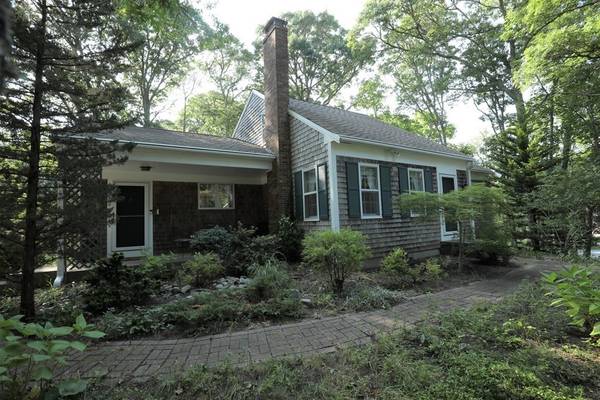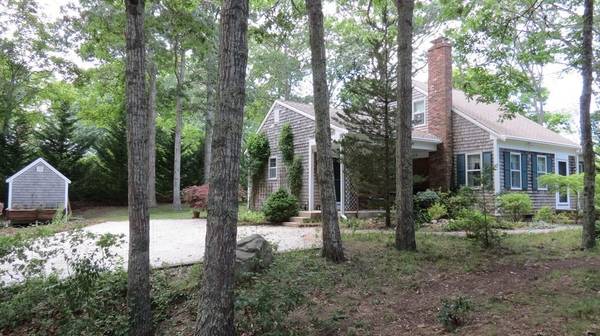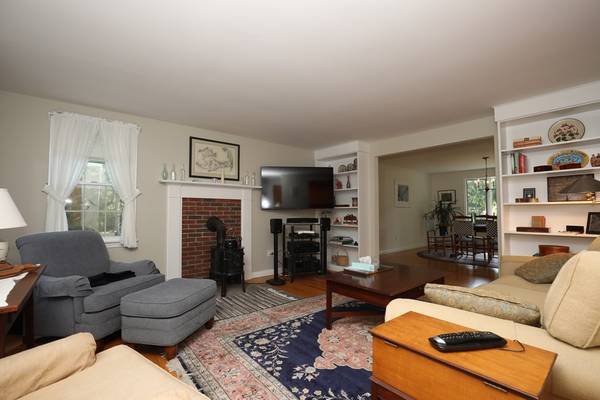For more information regarding the value of a property, please contact us for a free consultation.
Key Details
Sold Price $825,000
Property Type Single Family Home
Sub Type Single Family Residence
Listing Status Sold
Purchase Type For Sale
Square Footage 1,917 sqft
Price per Sqft $430
MLS Listing ID 72882518
Sold Date 09/30/21
Style Cape
Bedrooms 3
Full Baths 2
HOA Y/N false
Year Built 1977
Annual Tax Amount $3,741
Tax Year 2021
Lot Size 0.560 Acres
Acres 0.56
Property Description
This East Orleans 3 bed/2 bath oasis is nestled on a quiet street 1.5 miles from Nauset Beach & minutes from town. The updated kitchen offers granite countertops, and new appliances including an induction stove and convection oven. A spacious laundry room sits off the kitchen. The open concept first floor flows between living and dining room which beckons natural light from the bay window overlooking the lush backyard. Down the hall are 2 bedrooms with new hardwood floors and an updated full bath. Upstairs, the master bed & bath occupy their own floor, providing privacy and repose. The master bedroom offers closet space, vaulted ceilings, and 2 skylights. The newly renovated master bath is the star of the show, with an oversized quartz vanity, soaking tub, and spacious shower. The walk-out basement has a finished room, at-home gym, and expansive work room. The home has a new roof, new oil tank, shed, central AC & heat. This is the perfect Cape home to enjoy the region every season.
Location
State MA
County Barnstable
Area East Orleans
Zoning R
Direction Main St to Beach Road to Brick Hill Road to Colony Drive.
Rooms
Basement Full, Partially Finished, Walk-Out Access, Interior Entry
Primary Bedroom Level Second
Dining Room Flooring - Hardwood, Window(s) - Bay/Bow/Box, Lighting - Overhead
Kitchen Flooring - Stone/Ceramic Tile, Countertops - Stone/Granite/Solid, Breakfast Bar / Nook, Cabinets - Upgraded, Stainless Steel Appliances, Lighting - Overhead
Interior
Interior Features Wired for Sound, Internet Available - Broadband
Heating Central, Baseboard, Oil
Cooling Central Air, Heat Pump
Flooring Tile, Carpet, Laminate, Hardwood
Fireplaces Number 1
Fireplaces Type Living Room
Appliance Range, Oven, Dishwasher, Microwave, Refrigerator, Washer, Dryer, Water Treatment, Range Hood, Oil Water Heater, Plumbed For Ice Maker, Utility Connections for Electric Range, Utility Connections for Electric Oven, Utility Connections for Electric Dryer
Laundry Flooring - Stone/Ceramic Tile, Electric Dryer Hookup, Washer Hookup, First Floor
Basement Type Full, Partially Finished, Walk-Out Access, Interior Entry
Exterior
Exterior Feature Storage
Utilities Available for Electric Range, for Electric Oven, for Electric Dryer, Washer Hookup, Icemaker Connection
Waterfront Description Beach Front, Ocean, 1 to 2 Mile To Beach, Beach Ownership(Public)
Roof Type Shingle
Total Parking Spaces 4
Garage No
Waterfront Description Beach Front, Ocean, 1 to 2 Mile To Beach, Beach Ownership(Public)
Building
Lot Description Wooded, Gentle Sloping
Foundation Concrete Perimeter
Sewer Inspection Required for Sale, Private Sewer
Water Public
Architectural Style Cape
Others
Senior Community false
Read Less Info
Want to know what your home might be worth? Contact us for a FREE valuation!

Our team is ready to help you sell your home for the highest possible price ASAP
Bought with Non Member • Non Member Office



