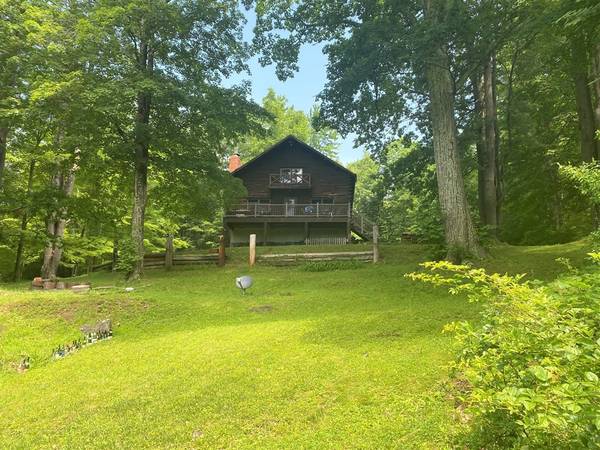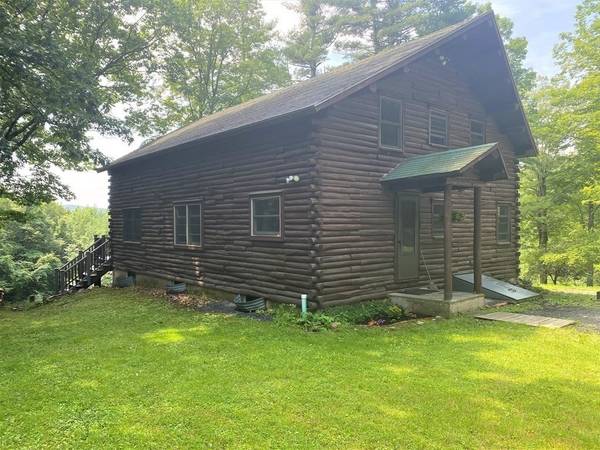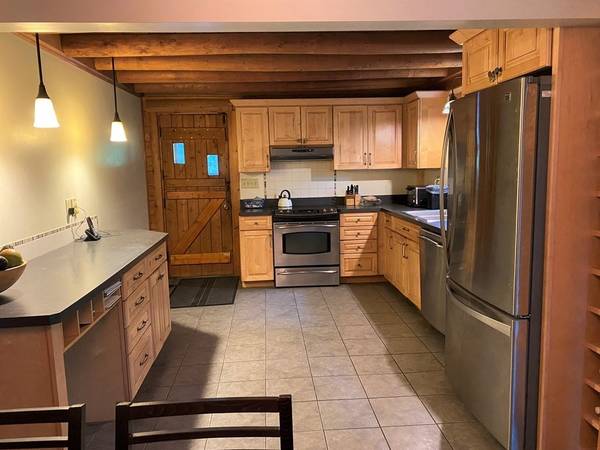For more information regarding the value of a property, please contact us for a free consultation.
Key Details
Sold Price $290,000
Property Type Single Family Home
Sub Type Single Family Residence
Listing Status Sold
Purchase Type For Sale
Square Footage 1,986 sqft
Price per Sqft $146
MLS Listing ID 72861152
Sold Date 10/15/21
Style Log
Bedrooms 4
Full Baths 2
HOA Y/N false
Year Built 1968
Annual Tax Amount $5,375
Tax Year 2021
Lot Size 25.080 Acres
Acres 25.08
Property Description
A retreat like cabin on 25 acres in the charming town of Conway. Enjoy the large living room with cathedral ceilings, skylights and a floor to ceiling stone fireplace. There is a large updated kitchen with maple cabinets, plenty of storage and a nice dining area. A bedroom, den or office and full bath with a shower complete the first floor. On the second floor is a large loft area, two bedrooms and a full bath. Outside enjoy a large deck that has great views of the property and is a great spot to relax or entertain. Conveniently located minutes from the center of Conway, with easy access to the highway, area schools and attractions. Don't miss the opportunity to own this cozy cabin!
Location
State MA
County Franklin
Zoning Res
Direction Route 116, just past Brester Rd. coming from Deerfield. Follow driveway, the house is on the right.
Rooms
Basement Full
Primary Bedroom Level First
Dining Room Flooring - Stone/Ceramic Tile
Kitchen Flooring - Stone/Ceramic Tile, Cabinets - Upgraded, Remodeled
Interior
Interior Features Loft
Heating Baseboard, Electric Baseboard, Oil, Wood
Cooling None
Flooring Wood, Tile, Flooring - Hardwood
Fireplaces Number 1
Fireplaces Type Living Room
Appliance Range, Dishwasher, Refrigerator, Oil Water Heater
Laundry In Basement
Basement Type Full
Exterior
Exterior Feature Balcony, Stone Wall
Roof Type Shingle
Total Parking Spaces 6
Garage No
Building
Lot Description Wooded, Cleared, Level, Sloped
Foundation Concrete Perimeter
Sewer Private Sewer
Water Private
Architectural Style Log
Schools
Elementary Schools Conway
Middle Schools Frontier
High Schools Frontier
Others
Senior Community false
Acceptable Financing Seller W/Participate
Listing Terms Seller W/Participate
Read Less Info
Want to know what your home might be worth? Contact us for a FREE valuation!

Our team is ready to help you sell your home for the highest possible price ASAP
Bought with Susanne Newman • Bean Group



