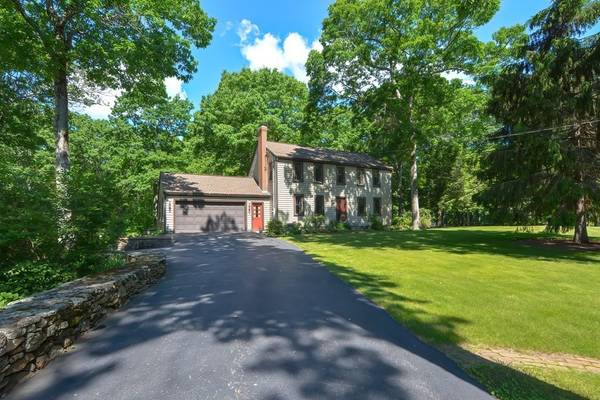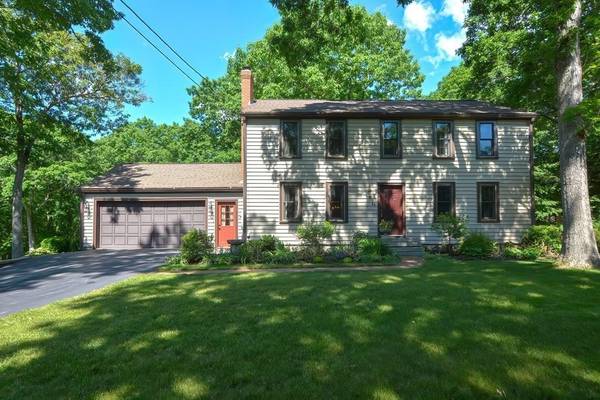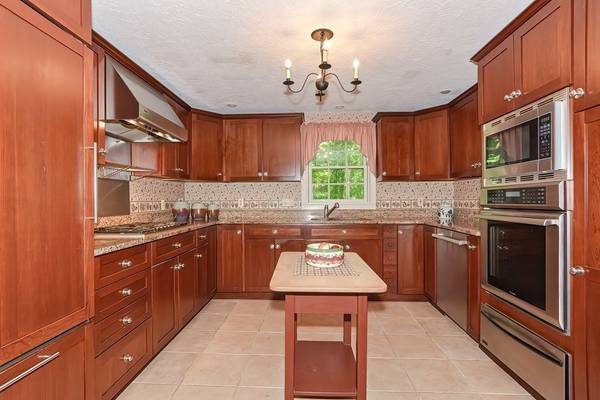For more information regarding the value of a property, please contact us for a free consultation.
Key Details
Sold Price $499,900
Property Type Single Family Home
Sub Type Single Family Residence
Listing Status Sold
Purchase Type For Sale
Square Footage 1,894 sqft
Price per Sqft $263
MLS Listing ID 72860026
Sold Date 10/15/21
Style Colonial
Bedrooms 4
Full Baths 2
HOA Y/N false
Year Built 1979
Annual Tax Amount $3,782
Tax Year 2021
Lot Size 13.420 Acres
Acres 13.42
Property Description
This gorgeous reproduction colonial offers 13.42 incredible acres of privacy at the end of a cul-de-sac! Inside you will find a cabinet packed cherry kitchen with granite counter tops and very high end appliances including a sub zero fridge & a vented gas cook top! Great sized dining room with a cathedral beamed ceiling, skylights & lots of natural sunlight from the huge picture window! Formal living room with a pellet stove, large 1st floor bedroom and a 1st floor full bathroom, 3 more good sized bedrooms, a 2nd full bathroom and a nice sized open loft on the 2nd floor! Finished bonus room in the lower level along with a large storage room! Beautiful pine floors throughout, a mud room & a 2 car attached garage! The impressive lot offers rebuilt stone walls, an open field, manicured landscaping, a tiered patio with pretty flower gardens, a large detached garage/barn, separate heated workshop, a quonset hut, gazebo and a huge paved driveway! Check out the attached 3D Matterport video!
Location
State MA
County Worcester
Zoning res
Direction Off of Barre Rd.
Rooms
Basement Finished, Partially Finished, Interior Entry
Primary Bedroom Level First
Dining Room Cathedral Ceiling(s), Beamed Ceilings, Flooring - Wood, Window(s) - Picture, Chair Rail, Lighting - Overhead
Kitchen Flooring - Stone/Ceramic Tile, Countertops - Stone/Granite/Solid, Countertops - Upgraded, Cabinets - Upgraded, Country Kitchen, Recessed Lighting, Stainless Steel Appliances, Gas Stove, Lighting - Overhead
Interior
Interior Features Play Room, Mud Room, Internet Available - Unknown
Heating Radiant, Electric
Cooling None
Flooring Tile, Pine, Stone / Slate, Flooring - Wall to Wall Carpet, Flooring - Stone/Ceramic Tile
Fireplaces Type Wood / Coal / Pellet Stove
Appliance Range, Oven, Dishwasher, Microwave, Refrigerator, Washer, Dryer, Other, Electric Water Heater, Utility Connections for Electric Range, Utility Connections for Electric Oven, Utility Connections for Electric Dryer
Laundry In Basement, Washer Hookup
Basement Type Finished, Partially Finished, Interior Entry
Exterior
Exterior Feature Rain Gutters, Storage, Professional Landscaping, Garden, Stone Wall
Garage Spaces 2.0
Community Features Walk/Jog Trails, Golf, House of Worship, Public School
Utilities Available for Electric Range, for Electric Oven, for Electric Dryer, Washer Hookup
Roof Type Shingle
Total Parking Spaces 12
Garage Yes
Building
Lot Description Cul-De-Sac, Wooded
Foundation Concrete Perimeter
Sewer Private Sewer
Water Private
Architectural Style Colonial
Schools
Elementary Schools Oakham
Middle Schools Quabbin
High Schools Quabbin
Others
Senior Community false
Read Less Info
Want to know what your home might be worth? Contact us for a FREE valuation!

Our team is ready to help you sell your home for the highest possible price ASAP
Bought with Tracy LaRosa • Daisy Hill Real Estate and Rentals



