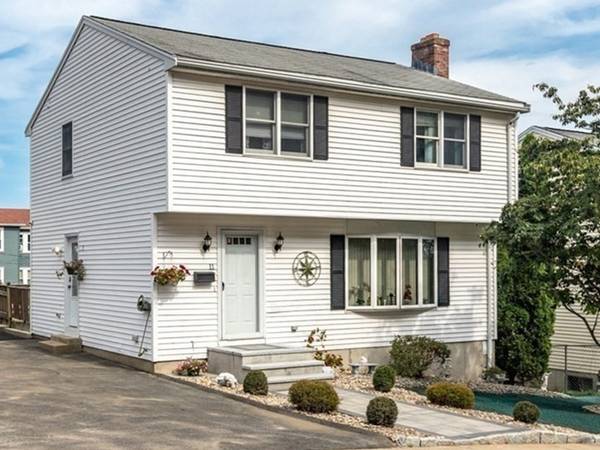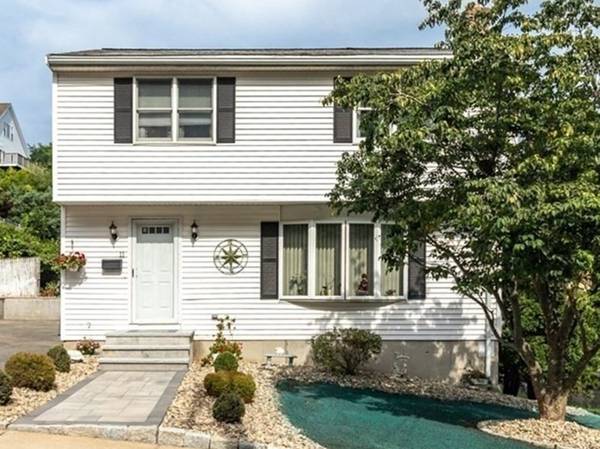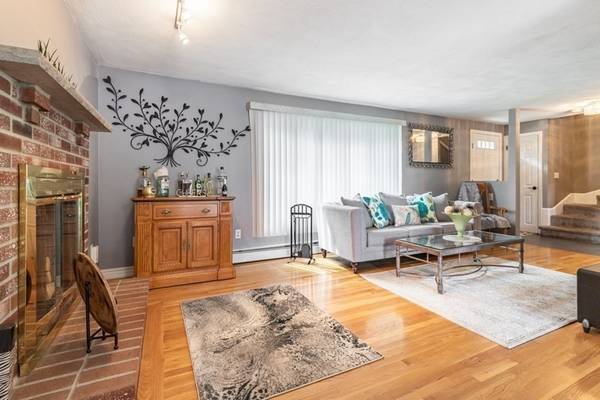For more information regarding the value of a property, please contact us for a free consultation.
Key Details
Sold Price $705,000
Property Type Single Family Home
Sub Type Single Family Residence
Listing Status Sold
Purchase Type For Sale
Square Footage 1,400 sqft
Price per Sqft $503
Subdivision West Side
MLS Listing ID 72883364
Sold Date 10/12/21
Style Colonial, Garrison
Bedrooms 3
Full Baths 1
Half Baths 1
Year Built 1992
Annual Tax Amount $7,357
Tax Year 2021
Lot Size 5,662 Sqft
Acres 0.13
Property Description
Modern, stylish, and a West Side location you just can't beat! Move-in ready and thoughtfully updated offering an open concept chef's kitchen with gas cooking, lots of cabinets, granite and stainless steel appliances. The natural light flows in from the glass sliders with a view of the expansive deck and newly hydroseeded backyard. Great sized bedrooms, central A/C and a full basement that could easily be turned into additional living space (already plumbed in) with its High Ceilings & Walkout. ***Large driveway and off-street parking***Just over the Medford line and Steps to shopping, dining, the bus line and the Fellsmere Pond, one of Malden's true gems which features a walking path, pond with a fountain, open grass and wooded areas.
Location
State MA
County Middlesex
Area West End
Zoning ResA
Direction Pleasant Street to Vista Street
Rooms
Basement Full, Walk-Out Access, Interior Entry, Concrete, Unfinished
Primary Bedroom Level Second
Dining Room Flooring - Hardwood, Balcony / Deck, Exterior Access, Open Floorplan, Slider
Kitchen Flooring - Stone/Ceramic Tile, Cabinets - Upgraded, Open Floorplan, Recessed Lighting, Remodeled, Stainless Steel Appliances, Gas Stove
Interior
Interior Features Closet, Entrance Foyer, Entry Hall, Internet Available - Satellite
Heating Baseboard, Natural Gas
Cooling Central Air, Wall Unit(s)
Flooring Tile, Carpet, Hardwood, Flooring - Hardwood
Fireplaces Number 1
Fireplaces Type Living Room
Appliance Range, Dishwasher, Disposal, Microwave, Refrigerator, Gas Water Heater, Utility Connections for Gas Range, Utility Connections for Electric Dryer
Laundry Exterior Access, Lighting - Overhead, In Basement, Washer Hookup
Basement Type Full, Walk-Out Access, Interior Entry, Concrete, Unfinished
Exterior
Exterior Feature Rain Gutters
Fence Fenced/Enclosed, Fenced
Community Features Public Transportation, Shopping, Tennis Court(s), Park, Walk/Jog Trails, Laundromat, Bike Path, Conservation Area, Highway Access, House of Worship, Public School
Utilities Available for Gas Range, for Electric Dryer, Washer Hookup
Roof Type Shingle
Total Parking Spaces 6
Garage No
Building
Foundation Concrete Perimeter
Sewer Public Sewer
Water Public
Architectural Style Colonial, Garrison
Others
Senior Community false
Acceptable Financing Contract
Listing Terms Contract
Read Less Info
Want to know what your home might be worth? Contact us for a FREE valuation!

Our team is ready to help you sell your home for the highest possible price ASAP
Bought with Tenzing Rapgyal • Trinity Real Estate



