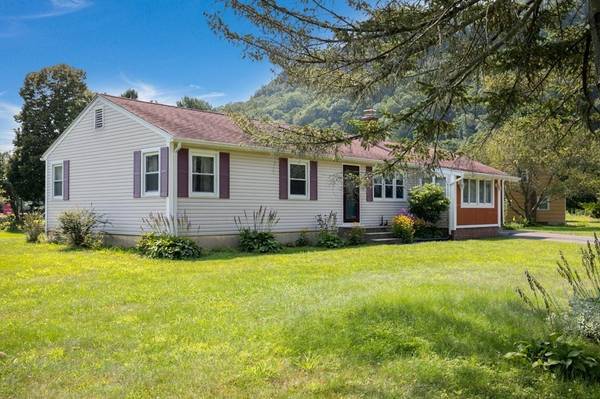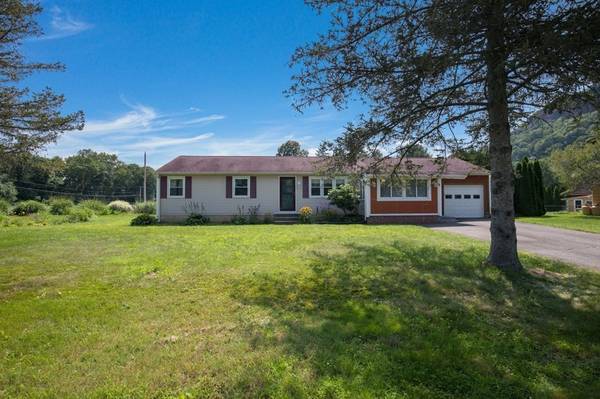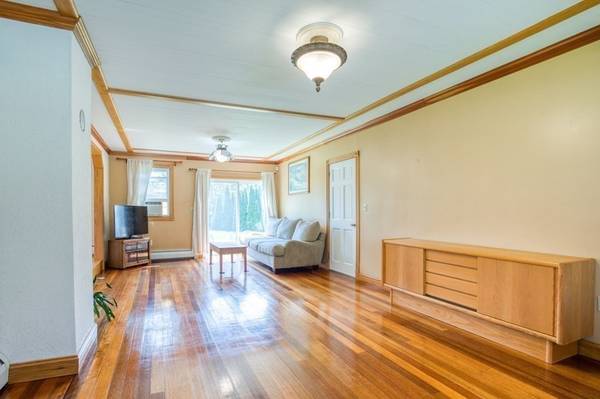For more information regarding the value of a property, please contact us for a free consultation.
Key Details
Sold Price $335,000
Property Type Single Family Home
Sub Type Single Family Residence
Listing Status Sold
Purchase Type For Sale
Square Footage 1,380 sqft
Price per Sqft $242
MLS Listing ID 72875664
Sold Date 10/15/21
Style Ranch
Bedrooms 3
Full Baths 1
Year Built 1976
Annual Tax Amount $3,809
Tax Year 2021
Lot Size 0.590 Acres
Acres 0.59
Property Description
OPEN HOUSE CANCELLED - - Enjoy the perks & beauty of nature at the foothill of Sugarloaf Mountain! Offering the best of hiking trails, biking, fishing & more right from the neighborhood! Convenient access to Interstate 91 and just minutes to your local farm stand, marketplace and eateries. You will love the ease of single level living in this open concept ranch. Tiled entryway to drop your outdoor gear. Ample natural light shines over a gorgeous mahogany wood floor in the living room with sliders to the spacious back yard lined with mature arborvitaes for ultimate privacy. The quaint eat-in kitchen leads way to the family room or additional dining area- your choice! This living space, along with all 3 sizeable bedrooms at the far end of the house, showcase bamboo flooring. An updated bath rounds out this fresh, move-in ready home. The large, clean basement allows for another 1,000+ sq ft of space to finish as your home office, rec room or den! Lots of upgrades!
Location
State MA
County Franklin
Zoning RA
Direction Off of River Rd to Beaver Dr
Rooms
Family Room Flooring - Wood, Window(s) - Picture
Basement Full
Primary Bedroom Level First
Dining Room Flooring - Wood
Kitchen Flooring - Wood, Dining Area, Pantry, Open Floorplan
Interior
Heating Baseboard, Oil
Cooling Window Unit(s)
Flooring Wood, Tile
Appliance Range, Dishwasher, Microwave, Refrigerator
Basement Type Full
Exterior
Exterior Feature Garden
Garage Spaces 1.0
Community Features Shopping, Park, Walk/Jog Trails, Medical Facility, Highway Access, House of Worship, University
View Y/N Yes
View Scenic View(s)
Roof Type Shingle
Total Parking Spaces 4
Garage Yes
Building
Lot Description Cleared, Level
Foundation Concrete Perimeter
Sewer Private Sewer
Water Public
Architectural Style Ranch
Schools
Elementary Schools Per Board Of Ed
Middle Schools Per Board Of Ed
High Schools Per Board Of Ed
Read Less Info
Want to know what your home might be worth? Contact us for a FREE valuation!

Our team is ready to help you sell your home for the highest possible price ASAP
Bought with Thomas Hyde • RE/MAX Compass



