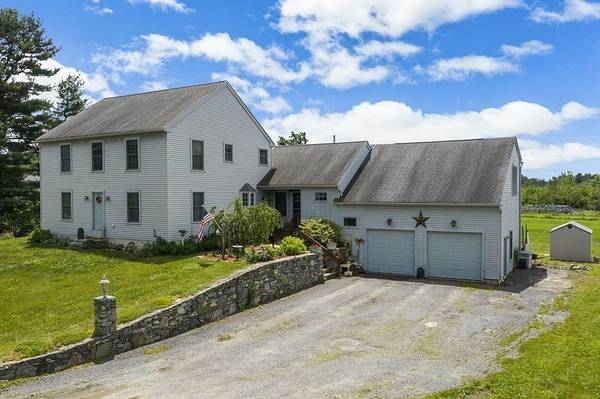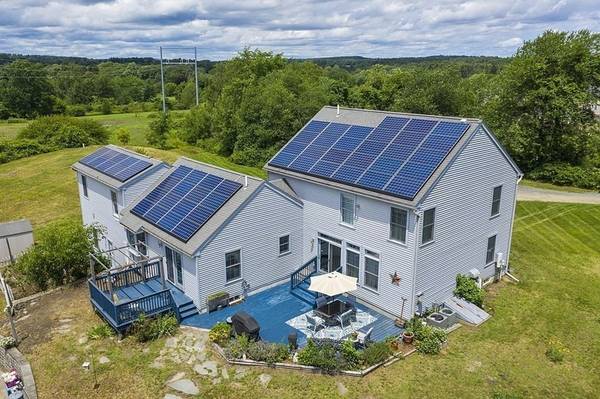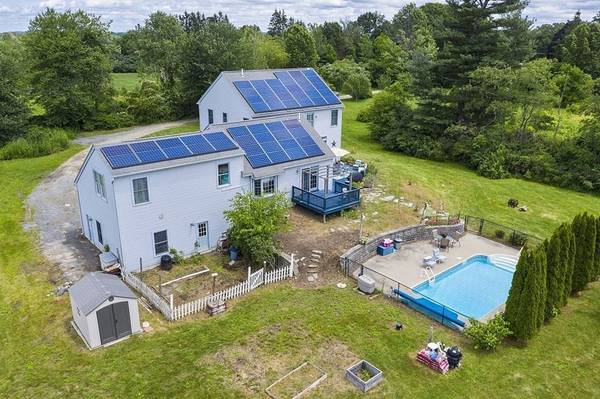For more information regarding the value of a property, please contact us for a free consultation.
Key Details
Sold Price $630,000
Property Type Single Family Home
Sub Type Single Family Residence
Listing Status Sold
Purchase Type For Sale
Square Footage 2,688 sqft
Price per Sqft $234
MLS Listing ID 72860923
Sold Date 10/20/21
Style Colonial
Bedrooms 4
Full Baths 3
HOA Y/N false
Year Built 2004
Annual Tax Amount $10,488
Tax Year 2021
Lot Size 2.650 Acres
Acres 2.65
Property Description
Do you need more space? Like to entertain? Maybe room for mom/dad or a nanny to live? If you answered yes to any of these then this IS the house for you. Located on just under 3 acres this home has so much to offer. The first floor has a beautiful updated kitchen, familyroom with built-in, a formal dining and living room, 1st floor laundry and a partial in-law/live in help quarters(w/ handicap friendly features). The master bedroom has his & hers closets and a master bath with a lovely jetted tub for relaxing in after a long day. There are also two additional large bedrooms upstairs. Over the over-sized garage, which has extra tall ceilings, you will find a bonus room that could be updated to be a perfect man cave or game room. Do you like spending time outside? The large flat lawn is home to an in-ground pool and a large deck. This home is move in ready and waiting for it's next owner to love it as much as it's current owner does.
Location
State MA
County Worcester
Area South Lancaster
Zoning RES
Direction Rt 62 to S Meadow. Driveway is directly across from Rigby Rd. House not visible from street
Rooms
Family Room Flooring - Hardwood, Exterior Access, Recessed Lighting, Slider
Basement Full, Unfinished
Primary Bedroom Level Second
Dining Room Flooring - Hardwood, Chair Rail, Wainscoting, Lighting - Pendant, Crown Molding
Kitchen Flooring - Stone/Ceramic Tile, Window(s) - Bay/Bow/Box, Dining Area, Countertops - Stone/Granite/Solid, Kitchen Island, Cabinets - Upgraded, Recessed Lighting, Stainless Steel Appliances
Interior
Interior Features Bathroom - Full, Closet, Attic Access, Recessed Lighting, Cable Hookup, In-Law Floorplan, Bonus Room, Central Vacuum
Heating Forced Air, Oil, Electric
Cooling Central Air
Flooring Tile, Carpet, Hardwood, Flooring - Hardwood, Flooring - Wall to Wall Carpet
Fireplaces Number 1
Fireplaces Type Family Room
Appliance Range, Dishwasher, Microwave, Refrigerator, Plumbed For Ice Maker, Utility Connections for Electric Range, Utility Connections for Electric Dryer
Laundry Flooring - Stone/Ceramic Tile, Cabinets - Upgraded, Electric Dryer Hookup, Washer Hookup, First Floor
Basement Type Full, Unfinished
Exterior
Garage Spaces 2.0
Pool In Ground
Community Features Shopping, Park, Walk/Jog Trails, Stable(s), Medical Facility, Laundromat, Conservation Area, Highway Access, House of Worship, Private School, Public School
Utilities Available for Electric Range, for Electric Dryer, Washer Hookup, Icemaker Connection
Roof Type Shingle
Total Parking Spaces 10
Garage Yes
Private Pool true
Building
Lot Description Cleared, Level
Foundation Concrete Perimeter
Sewer Private Sewer
Water Public
Architectural Style Colonial
Schools
Elementary Schools Mary Rowlandson
Middle Schools Luther Burbank
High Schools Nashoba Hs
Others
Senior Community false
Read Less Info
Want to know what your home might be worth? Contact us for a FREE valuation!

Our team is ready to help you sell your home for the highest possible price ASAP
Bought with Doreen Lewis • Redfin Corp.



