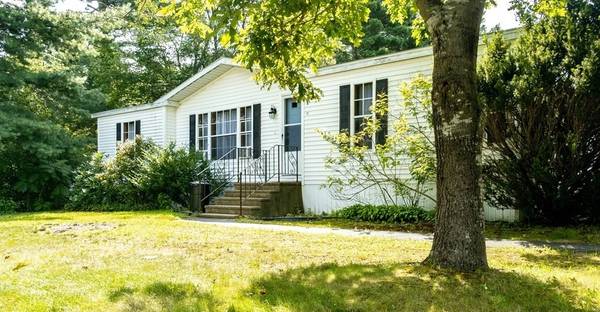For more information regarding the value of a property, please contact us for a free consultation.
Key Details
Sold Price $210,000
Property Type Mobile Home
Sub Type Mobile Home
Listing Status Sold
Purchase Type For Sale
Square Footage 1,344 sqft
Price per Sqft $156
Subdivision Conifer Green
MLS Listing ID 72883176
Sold Date 10/21/21
Bedrooms 3
Full Baths 2
HOA Fees $457
HOA Y/N true
Year Built 1985
Property Description
This is the home you've been waiting for a 3 bedroom, 2 full baths, Ranch with an open floor plan! Happily situated in Conifer Green Estates, a 55+ community of only 75 homes. The home features 1344 sq ft of living space, a custom eat-in kitchen, cathedral ceiling, wall oven, and cooktop. The living room & dining room both feature a cathedral ceiling with an open floor plan. A master bedroom suite and full bathroom with double sinks and a step-in shower. At the opposite end of the house are the other 2 bedrooms both good size and their own full bathroom. The laundry room is just off the kitchen. The furnace was recently serviced by Williams Oil and is approximately 10 yrs old & a new water heater recently installed. For outside enjoyment, there is a deck off the dining room and a shed for storing all your outdoor tools. Park Fee includes Water, Sewer, Trash Pickup, Road Maintenance, & use of the Residents Club House.
Location
State MA
County Plymouth
Zoning 55+
Direction Route 106 or 80 to South St to Oldfield Dr to Foxtail Drive
Rooms
Primary Bedroom Level Main
Dining Room Cathedral Ceiling(s), Flooring - Wall to Wall Carpet, Deck - Exterior, Exterior Access, Open Floorplan, Slider
Kitchen Closet, Flooring - Vinyl, Dining Area, Breakfast Bar / Nook
Interior
Interior Features Internet Available - Broadband
Heating Forced Air, Oil
Cooling Window Unit(s)
Flooring Vinyl, Carpet
Appliance Oven, Range Hood, Electric Water Heater, Tank Water Heater, Utility Connections for Electric Dryer
Laundry Flooring - Vinyl, Main Level, Electric Dryer Hookup, Exterior Access, Washer Hookup, First Floor
Exterior
Exterior Feature Storage
Community Features Public Transportation, Shopping, Tennis Court(s), Park, Walk/Jog Trails, Golf, Medical Facility, Conservation Area, Highway Access, Public School, T-Station
Utilities Available for Electric Dryer, Washer Hookup
Waterfront Description Beach Front, Ocean, Beach Ownership(Public)
Roof Type Shingle
Total Parking Spaces 2
Garage No
Waterfront Description Beach Front, Ocean, Beach Ownership(Public)
Building
Lot Description Cul-De-Sac, Wooded, Level
Foundation Slab
Sewer Private Sewer
Water Public
Schools
Elementary Schools Kes/Kis
Middle Schools Slrms
High Schools Slrhs
Others
Senior Community true
Read Less Info
Want to know what your home might be worth? Contact us for a FREE valuation!

Our team is ready to help you sell your home for the highest possible price ASAP
Bought with Carol Sullivan • Carol Sullivan Real Estate Inc



