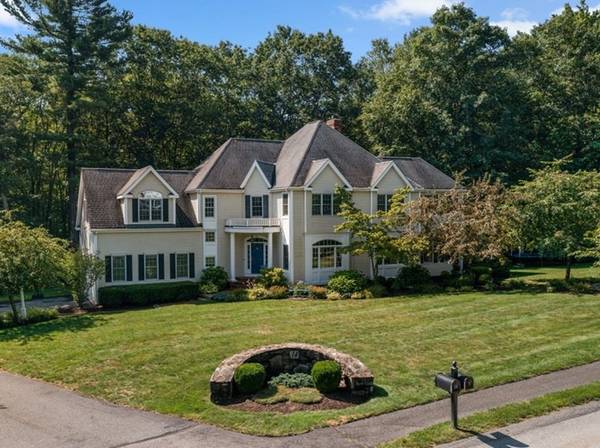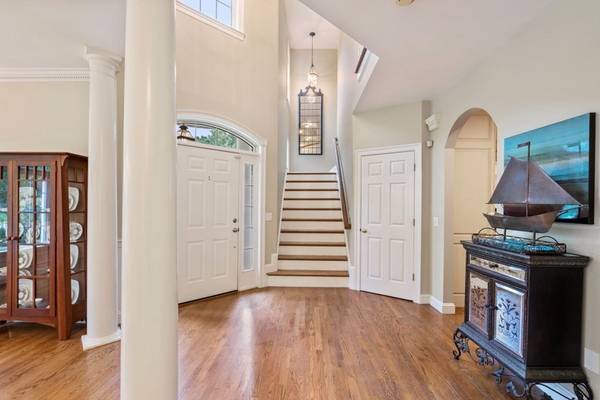For more information regarding the value of a property, please contact us for a free consultation.
Key Details
Sold Price $1,155,000
Property Type Single Family Home
Sub Type Single Family Residence
Listing Status Sold
Purchase Type For Sale
Square Footage 4,200 sqft
Price per Sqft $275
Subdivision Timber Glen
MLS Listing ID 72877839
Sold Date 10/21/21
Style Colonial
Bedrooms 4
Full Baths 4
HOA Y/N false
Year Built 1999
Annual Tax Amount $13,937
Tax Year 2021
Lot Size 1.410 Acres
Acres 1.41
Property Description
Stunning colonial home with a truly unique floor plan sited perfectly on a level lot in one of Hopkinton's most coveted neighborhoods! Upon entering the 2-story foyer you'll be delighted by hardwood floors, charming arched openings & open site lines that flow through the first floor. The dining room leads into a living room/study then through a vestibule to a first-floor full bath & private office which could easily transform into an in-law or guest suite. You will be swooned by the amazing gourmet kitchen boasting an AGA 6 burner range w/ double ovens & warming drawer, Subzero refrigerator w/ 2 drawer freezer, refrigerator drawers, wine cooler & Fisher & Paykel 2 drawer dishwasher. The kitchen opens to a two-story family room that leads out to a private stone patio & a large level side yard! 3 large guest rooms, spacious primary bedroom & 2nd floor laundry complete the upstairs. Basement is beautifully finished with a full bath! Near Whitehall Res, Upton State Forest, T Station & hwys
Location
State MA
County Middlesex
Zoning A
Direction Wood St. (Route 135) to Spring St. to Snowy Owl to Falcon Ridge
Rooms
Family Room Wood / Coal / Pellet Stove, Vaulted Ceiling(s), Flooring - Hardwood, Exterior Access, Recessed Lighting, Slider, Lighting - Sconce, Archway
Basement Full, Partially Finished, Interior Entry, Radon Remediation System, Concrete
Primary Bedroom Level Second
Dining Room Flooring - Hardwood, Wainscoting, Lighting - Sconce, Crown Molding
Kitchen Flooring - Hardwood, Window(s) - Bay/Bow/Box, Dining Area, Pantry, Countertops - Stone/Granite/Solid, Kitchen Island, Recessed Lighting, Lighting - Pendant, Archway, Beadboard
Interior
Interior Features Recessed Lighting, Closet - Double, Bathroom - Full, Bathroom - Tiled With Shower Stall, Pedestal Sink, Home Office, Media Room, Game Room, Bathroom
Heating Oil, Hydro Air
Cooling Central Air
Flooring Tile, Carpet, Hardwood, Flooring - Wall to Wall Carpet
Fireplaces Number 1
Fireplaces Type Family Room
Appliance Range, Dishwasher, Refrigerator, Washer, Dryer, Wine Refrigerator, Range Hood, Oil Water Heater, Tank Water Heater, Utility Connections for Gas Range, Utility Connections for Electric Oven, Utility Connections for Electric Dryer
Laundry Flooring - Stone/Ceramic Tile, Electric Dryer Hookup, Washer Hookup, Second Floor
Basement Type Full, Partially Finished, Interior Entry, Radon Remediation System, Concrete
Exterior
Exterior Feature Rain Gutters
Garage Spaces 2.0
Community Features Shopping, Golf, Medical Facility, Highway Access, House of Worship, Public School, T-Station
Utilities Available for Gas Range, for Electric Oven, for Electric Dryer, Washer Hookup
Waterfront Description Beach Front, Lake/Pond, 1 to 2 Mile To Beach, Beach Ownership(Public)
Roof Type Shingle
Total Parking Spaces 3
Garage Yes
Waterfront Description Beach Front, Lake/Pond, 1 to 2 Mile To Beach, Beach Ownership(Public)
Building
Lot Description Wooded
Foundation Concrete Perimeter
Sewer Private Sewer
Water Private
Architectural Style Colonial
Schools
Elementary Schools Elmwd/Hop/Mthn
Middle Schools Hopkinton
High Schools Hopkinton
Others
Senior Community false
Read Less Info
Want to know what your home might be worth? Contact us for a FREE valuation!

Our team is ready to help you sell your home for the highest possible price ASAP
Bought with Sean Cody • Keller Williams Coastal Realty



