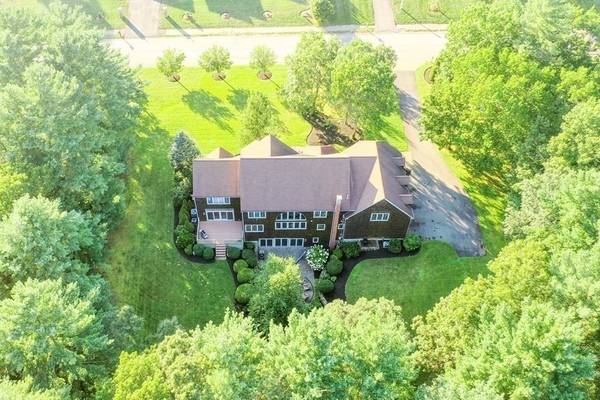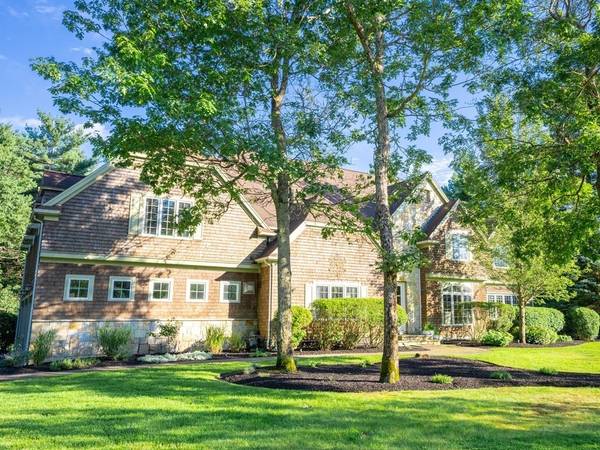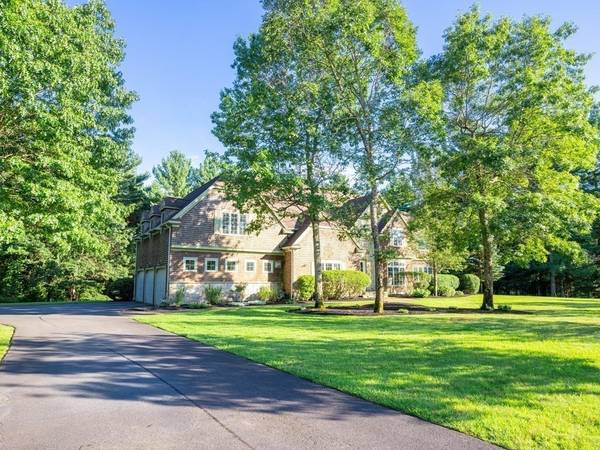For more information regarding the value of a property, please contact us for a free consultation.
Key Details
Sold Price $1,200,000
Property Type Single Family Home
Sub Type Single Family Residence
Listing Status Sold
Purchase Type For Sale
Square Footage 4,815 sqft
Price per Sqft $249
MLS Listing ID 72886140
Sold Date 10/25/21
Style Contemporary, Shingle
Bedrooms 4
Full Baths 5
Half Baths 1
HOA Y/N false
Year Built 2004
Annual Tax Amount $14,383
Tax Year 2021
Lot Size 0.940 Acres
Acres 0.94
Property Description
"The kitchen is the heart of the home." As you enter this luxurious home, you'll step into a foyer with a lovely bridal staircase and marble floors. Continue onto a soaring 2-story cathedral kitchen with an abundance of natural light shining through an entire wall of windows. Prepare to entertain your guests by using Miele appliances, additional side kitchen with a 2nd dishwasher, sub-zero refrigerator, wine room and walk-in pantry. Continue to entertain by wandering downstairs to an entire lower level with a wet bar, double oven, additional sub-zero refrigerator, full bath, billiard area and access, through any one of the french doors located along the rear wall, to the fire pit on the patio. You could even use this lower level as an in-law/au pair. If that doesn't WOW you, how about HIS & HER own private bathrooms in the primary bedroom? These are just a few of the MANY features within this 4BR, 5.5 bath home located in the very desirable Indian Pond Estates. This one will not last!
Location
State MA
County Plymouth
Area Indian Pond
Zoning RES
Direction Rt 3, Exit 18, Right onto 3A, Left onto Rt 80, Left into Indian Pond Estates.
Rooms
Family Room Bathroom - Full, Flooring - Wall to Wall Carpet, French Doors, Wet Bar, Open Floorplan, Recessed Lighting
Basement Full, Finished, Walk-Out Access
Primary Bedroom Level Second
Dining Room Flooring - Hardwood, Window(s) - Bay/Bow/Box, Remodeled, Lighting - Sconce
Kitchen Bathroom - Half, Cathedral Ceiling(s), Flooring - Hardwood, Window(s) - Bay/Bow/Box, Dining Area, Pantry, Countertops - Stone/Granite/Solid, Kitchen Island, Cabinets - Upgraded, Open Floorplan, Second Dishwasher, Stainless Steel Appliances, Wine Chiller, Gas Stove
Interior
Interior Features Library, Exercise Room, Central Vacuum, Sauna/Steam/Hot Tub, Wet Bar, Wired for Sound
Heating Forced Air
Cooling Central Air
Flooring Tile, Carpet, Marble, Bamboo, Hardwood, Wood Laminate
Fireplaces Number 2
Fireplaces Type Family Room, Living Room
Appliance Range, Oven, Dishwasher, Microwave, Refrigerator, Washer, Dryer, Wine Refrigerator, Vacuum System, Gas Water Heater, Utility Connections for Gas Range, Utility Connections for Electric Oven
Laundry Second Floor, Washer Hookup
Basement Type Full, Finished, Walk-Out Access
Exterior
Exterior Feature Professional Landscaping, Sprinkler System
Garage Spaces 3.0
Community Features Public Transportation, Shopping, Pool, Golf, Medical Facility, Highway Access, House of Worship, Public School, T-Station, Sidewalks
Utilities Available for Gas Range, for Electric Oven, Washer Hookup
Waterfront Description Beach Front, 1 to 2 Mile To Beach
Roof Type Shingle
Total Parking Spaces 6
Garage Yes
Waterfront Description Beach Front, 1 to 2 Mile To Beach
Building
Lot Description Wooded, Gentle Sloping, Level
Foundation Concrete Perimeter
Sewer Private Sewer
Water Public
Architectural Style Contemporary, Shingle
Schools
Elementary Schools Kingston Elem
Middle Schools Silver Lake Reg
High Schools Silver Lake Reg
Read Less Info
Want to know what your home might be worth? Contact us for a FREE valuation!

Our team is ready to help you sell your home for the highest possible price ASAP
Bought with Non Member • Non Member Office



