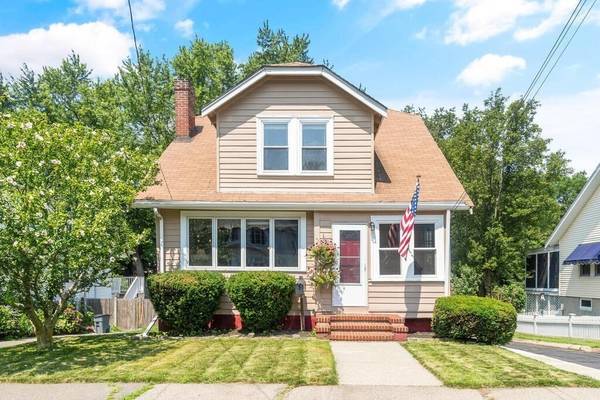For more information regarding the value of a property, please contact us for a free consultation.
Key Details
Sold Price $660,000
Property Type Single Family Home
Sub Type Single Family Residence
Listing Status Sold
Purchase Type For Sale
Square Footage 1,495 sqft
Price per Sqft $441
Subdivision East Milton
MLS Listing ID 72867863
Sold Date 10/27/21
Style Colonial
Bedrooms 3
Full Baths 2
Year Built 1928
Annual Tax Amount $7,328
Tax Year 2021
Lot Size 8,712 Sqft
Acres 0.2
Property Description
UPDATED PRICE $659,000. Location, Location, Location! East Milton Colonial! 7 Rms, 3 Bds, 2 Bths with Garage & parking for 3 additional cars. Warm & Inviting you will feel right at home. First floor has open floor plan. Fabulous home for entertaining ! Spacious Living Rm with Fireplace flows into Dining Rm with Built in Hutch. Granite Island with seating for 6, Stainless Appliances & gleaming Hardwood Floors thru out. Family Rm with Wood Stove overlooks awesome Two Tiered Deck and great yard for all your summer fun. Plus Full Bath & Entry Mud Room. Second Floor has 3 Good sized bedrooms and Full Bath. Lower Level has a Laundry Rm & Cedar Closet & plenty of space for a Play Room. All this 9 miles from Downtown Boston! Walk to East Milton Sq, Brick & Beam, Novara, Abby Park and so much more.... On the Bus line too ! Only 8 miles from Downtown Boston. SHOWINGS BY APPOINTMENT.
Location
State MA
County Norfolk
Zoning RC
Direction Adams St to Pilgrim Rd
Rooms
Family Room Ceiling Fan(s), Balcony / Deck, Exterior Access
Basement Full, Walk-Out Access
Primary Bedroom Level Second
Dining Room Closet/Cabinets - Custom Built, Flooring - Hardwood, Open Floorplan
Kitchen Flooring - Hardwood, Dining Area, Countertops - Stone/Granite/Solid, Open Floorplan
Interior
Interior Features Closet, Entry Hall
Heating Natural Gas
Cooling None
Flooring Wood, Tile, Flooring - Hardwood
Fireplaces Number 1
Fireplaces Type Family Room, Living Room
Appliance Range, Dishwasher, Disposal, Microwave, Refrigerator, Washer, Dryer
Laundry In Basement
Basement Type Full, Walk-Out Access
Exterior
Garage Spaces 1.0
Community Features Public Transportation, Highway Access, House of Worship
Total Parking Spaces 3
Garage Yes
Building
Foundation Block
Sewer Public Sewer
Water Public
Others
Senior Community false
Read Less Info
Want to know what your home might be worth? Contact us for a FREE valuation!

Our team is ready to help you sell your home for the highest possible price ASAP
Bought with Panepinto Realty Group • RE/MAX Distinct Advantage



