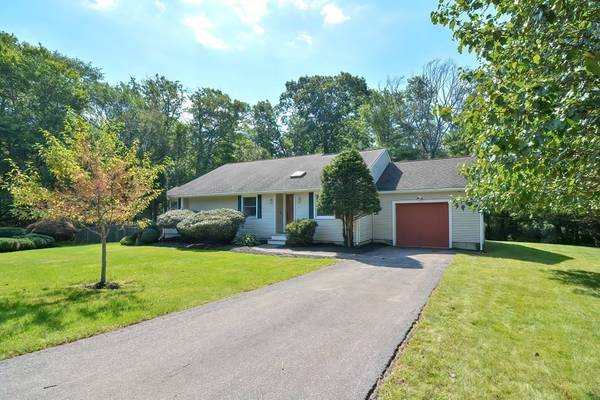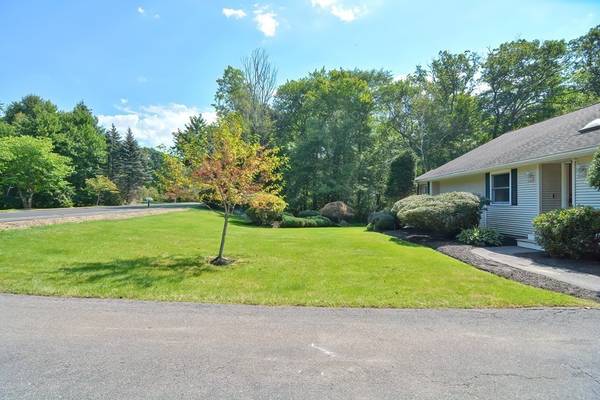For more information regarding the value of a property, please contact us for a free consultation.
Key Details
Sold Price $502,000
Property Type Single Family Home
Sub Type Single Family Residence
Listing Status Sold
Purchase Type For Sale
Square Footage 1,480 sqft
Price per Sqft $339
Subdivision Summer Hill
MLS Listing ID 72892947
Sold Date 10/27/21
Style Ranch
Bedrooms 3
Full Baths 2
Year Built 1985
Annual Tax Amount $6,067
Tax Year 2021
Lot Size 1.280 Acres
Acres 1.28
Property Description
A great opportunity to live in the Town of Medway in the popular Summer Hill neighborhood. This contemporary ranch home is perfect for either the first time buyer or for anyone looking to downsize and enjoy one level living. The lot is private, overlooks the woods and is well over an acre. Highlights of this home are the 3 bedrooms with a lovely master suite featuring a walk-in closet, full bath and sliders to a rear deck. The two additional bedrooms are well sized and share another full bath. You will love the open floor plan with a fireplaced living room with cathedral ceiling and dining room with sliders leading out to the rear deck where you can enjoy your private, level lot. The kitchen features a breakfast bar and access to the 1 car attached garage. Freshly painted interior in neutral tones and newer carpeting. This home is move in ready! Showings begin now.. Open houses: Friday 9/10 from 5 -6:30PM, Saturday 9/11 from 11-12:30PM, and Sunday 9/12 from Noon-1:30PM.
Location
State MA
County Norfolk
Zoning AR-I
Direction Summer Street (Rte. 126) to Summer Hill Road to Autumn Road
Rooms
Basement Crawl Space
Primary Bedroom Level First
Dining Room Flooring - Wall to Wall Carpet, Exterior Access, Open Floorplan, Slider
Kitchen Skylight, Flooring - Laminate, Breakfast Bar / Nook
Interior
Heating Baseboard, Oil
Cooling None
Flooring Tile, Carpet, Laminate
Fireplaces Number 1
Fireplaces Type Living Room
Appliance Range, Dishwasher, Disposal, Refrigerator, Washer, Dryer, Utility Connections for Electric Range, Utility Connections for Electric Oven, Utility Connections for Electric Dryer
Laundry First Floor, Washer Hookup
Basement Type Crawl Space
Exterior
Exterior Feature Rain Gutters, Storage
Garage Spaces 1.0
Community Features Shopping, Highway Access, Public School
Utilities Available for Electric Range, for Electric Oven, for Electric Dryer, Washer Hookup
Roof Type Shingle
Total Parking Spaces 3
Garage Yes
Building
Lot Description Wooded, Level
Foundation Concrete Perimeter
Sewer Public Sewer
Water Private
Architectural Style Ranch
Schools
Elementary Schools Memorial
Middle Schools Mcgovern
High Schools Medway High
Others
Acceptable Financing Contract
Listing Terms Contract
Read Less Info
Want to know what your home might be worth? Contact us for a FREE valuation!

Our team is ready to help you sell your home for the highest possible price ASAP
Bought with Doreen Lewis • Redfin Corp.



