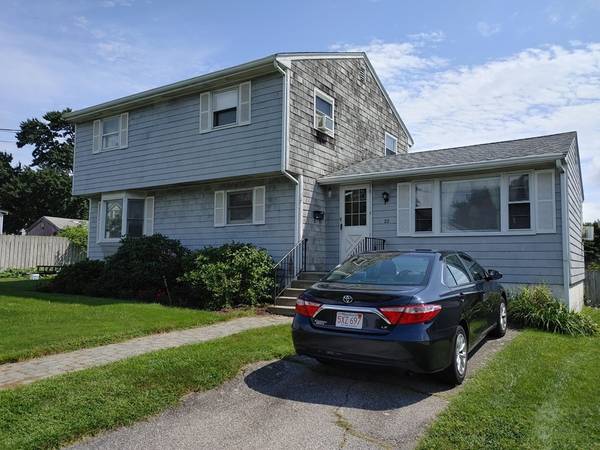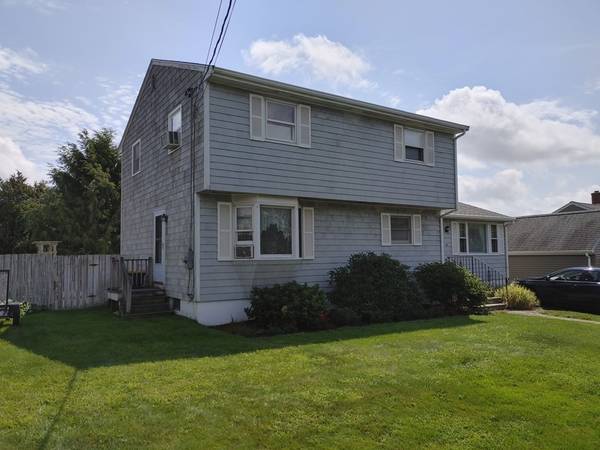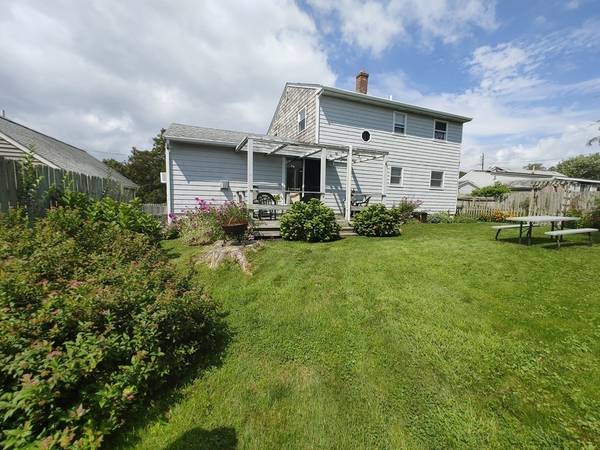For more information regarding the value of a property, please contact us for a free consultation.
Key Details
Sold Price $380,000
Property Type Single Family Home
Sub Type Single Family Residence
Listing Status Sold
Purchase Type For Sale
Square Footage 1,760 sqft
Price per Sqft $215
Subdivision Brayton Point
MLS Listing ID 72888235
Sold Date 10/28/21
Style Colonial, Garrison
Bedrooms 4
Full Baths 2
Half Baths 1
HOA Y/N false
Year Built 1955
Annual Tax Amount $3,757
Tax Year 2021
Lot Size 6,969 Sqft
Acres 0.16
Property Description
FIRST OFFERING IN MANY, MANY YEARS!!! WHO NEEDS AN IN-LAW FOR A MOM, DAD OR GRAD? THIS HOME HAS A PLACE FOR EVERYONE! MAIN HOME HAS 3 BEDS & 1.5 BATHS. GAS FIREPLACED LIVING ROOM AND 3 GOOD-SIZED 2ND FLOOR BEDROOMS.ACCESSORY APARTMENT HAS A LIVING ROOM, CONVENIENCE KITCHEN, A SMALL DINING AREA FOR 2, ONE FULL BATH, AND A GOOD SIZED BEDROOM. THIS AREA OF THE HOME HAS ITS OWN ENTERANCE AND ACCESS TO THE BASEMENT. MAIN HOME HAS ACCESS TO THE BASEMENT PLUS A FRONT DOOR ENTRY AND A SLIDER TO A COVERED DECK, A FENCED BACKYARD WITH A DEDICATED, FENCED GARDEN AREA AND SHED. SUPER PRIVACY!! THIS HOME HAS A GAS CONVERSION RENTAL BURNER FOR GAS HEAT, AND A RENTAL H20 TANK. BOTH RENTALS TOTAL $30.64/MONTH FOR PEACE OF MIND. BASEMENT HAS ADDITIONAL FAMILY/FUN/COMPUTER OR CRAFT ROOM WITH SHELVING FOR EXTRA SPACE FOR OFFICE/MEDIA/GAMING ROOM. THIS HOME IS NOT--NOT IN THE FLOOD PLAIN. THE FLOOD CERTIFICATION DOCS. WERE ORDERED AND VERIFIED. OWNERS HAVE A PLACE TO GO, SO LUCKY YOU CAN MOVE-IN!!
Location
State MA
County Bristol
Zoning R1
Direction BRAYTON POINT TO O'NEIL ROAD. 3RD RIGHT IS STODDARD STREET . HOME IS ON THE LEFT.
Rooms
Basement Full, Interior Entry, Bulkhead, Concrete
Primary Bedroom Level Second
Dining Room Lighting - Overhead
Kitchen Flooring - Vinyl
Interior
Interior Features Bathroom - Full, Bathroom - With Tub & Shower, Ceiling Fan(s), Closet/Cabinets - Custom Built, Cable Hookup, Open Floorplan, Lighting - Overhead, In-Law Floorplan
Heating Baseboard, Natural Gas
Cooling None
Flooring Wood, Tile, Vinyl, Carpet, Flooring - Wall to Wall Carpet, Flooring - Vinyl
Fireplaces Number 1
Fireplaces Type Living Room
Appliance Range, Dishwasher, Microwave, Gas Water Heater, Tank Water Heater, Leased Heater, Utility Connections for Electric Range, Utility Connections for Gas Dryer, Utility Connections for Electric Dryer
Laundry In Basement, Washer Hookup
Basement Type Full, Interior Entry, Bulkhead, Concrete
Exterior
Exterior Feature Rain Gutters, Storage, Garden
Fence Fenced/Enclosed
Community Features Shopping, Highway Access
Utilities Available for Electric Range, for Gas Dryer, for Electric Dryer, Washer Hookup, Generator Connection
Waterfront Description Beach Front, River, Beach Ownership(Public)
Roof Type Shingle
Total Parking Spaces 2
Garage No
Waterfront Description Beach Front, River, Beach Ownership(Public)
Building
Lot Description Farm, Level
Foundation Concrete Perimeter
Sewer Public Sewer
Water Public
Architectural Style Colonial, Garrison
Others
Senior Community false
Read Less Info
Want to know what your home might be worth? Contact us for a FREE valuation!

Our team is ready to help you sell your home for the highest possible price ASAP
Bought with Cynthia Robbins • Clockhouse Realty, Inc.



