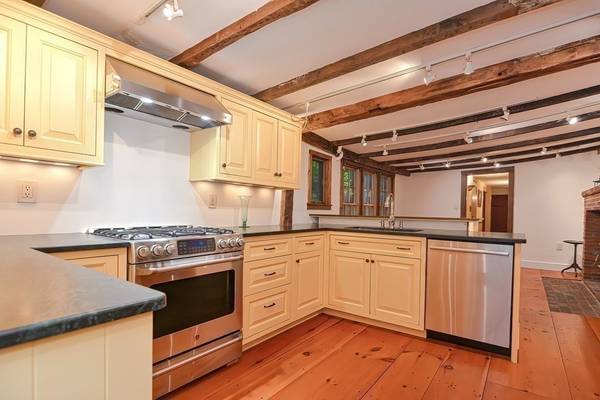For more information regarding the value of a property, please contact us for a free consultation.
Key Details
Sold Price $547,000
Property Type Single Family Home
Sub Type Single Family Residence
Listing Status Sold
Purchase Type For Sale
Square Footage 2,444 sqft
Price per Sqft $223
Subdivision Village Center
MLS Listing ID 72865235
Sold Date 11/01/21
Style Colonial, Antique, Georgian, Federal
Bedrooms 3
Full Baths 2
HOA Y/N false
Year Built 1735
Annual Tax Amount $8,771
Tax Year 2021
Lot Size 0.400 Acres
Acres 0.4
Property Description
Add your story to one of Stow’s Treasures and make this your home. Stately Samuel Gates house presides over Stow’s Village Center, the charm of a historic home with modern amenities. Updated custom country kitchen, gas cooking, sitting area with wood stove for cozy evenings. 8-9 rooms, 3 to 4 bedrooms, 2 full baths. Center Chimney with 4 fireplaces. Mudroom entry leads to a family media room or home office with lots of storage & built-ins separate from the main house. Sitting room opens out to the rear courtyard. Post & Beam construction, beautiful wide pine floors. The 3rd floor framed for a master bedroom suite. A short walk (with sidewalks) to the Elementary & Middle School Campus, Library, Center Park & Ministers Pond, Russell's Convenience Store, Derby Ridge Farm, Nan’s Rustic Kitchen, Community Center, Lower Village shops. Drive six minutes for the train to Boston. Plus, Orchards, Farm Stands, Golf, Water & Conservation Trails.
Location
State MA
County Middlesex
Zoning R
Direction Great Road or West Acton Rd to Crescent Across from the Old Town Hall
Rooms
Family Room Vaulted Ceiling(s), Walk-In Closet(s), Closet/Cabinets - Custom Built, Flooring - Laminate, Recessed Lighting
Primary Bedroom Level Second
Dining Room Flooring - Wood
Kitchen Wood / Coal / Pellet Stove, Flooring - Wood, Dining Area, Countertops - Stone/Granite/Solid, Breakfast Bar / Nook, Cabinets - Upgraded, Open Floorplan, Gas Stove, Lighting - Overhead
Interior
Interior Features Closet, Mud Room, Entry Hall
Heating Baseboard, Natural Gas
Cooling Window Unit(s)
Flooring Wood, Tile, Carpet, Wood Laminate, Flooring - Wall to Wall Carpet, Flooring - Stone/Ceramic Tile
Fireplaces Number 5
Fireplaces Type Dining Room, Kitchen, Living Room, Master Bedroom, Bedroom
Appliance Range, Dishwasher, Refrigerator, Washer, Dryer, Gas Water Heater, Utility Connections for Gas Range, Utility Connections for Gas Dryer
Laundry Dryer Hookup - Gas, Washer Hookup, First Floor
Exterior
Exterior Feature Rain Gutters, Storage, Garden
Garage Spaces 1.0
Community Features Shopping, Tennis Court(s), Park, Walk/Jog Trails, Golf, Bike Path, Conservation Area, House of Worship, Public School, Sidewalks
Utilities Available for Gas Range, for Gas Dryer, Washer Hookup
Waterfront false
Waterfront Description Beach Front, Lake/Pond, River
Roof Type Shingle
Parking Type Attached, Garage Door Opener, Paved Drive, Off Street, Paved
Total Parking Spaces 3
Garage Yes
Waterfront Description Beach Front, Lake/Pond, River
Building
Foundation Stone, Slab
Sewer Private Sewer
Water Private
Schools
Elementary Schools Center
Middle Schools Hale
High Schools Nashoba
Others
Senior Community false
Read Less Info
Want to know what your home might be worth? Contact us for a FREE valuation!

Our team is ready to help you sell your home for the highest possible price ASAP
Bought with Trish Marchetti • Berkshire Hathaway HomeServices Commonwealth Real Estate
Get More Information




