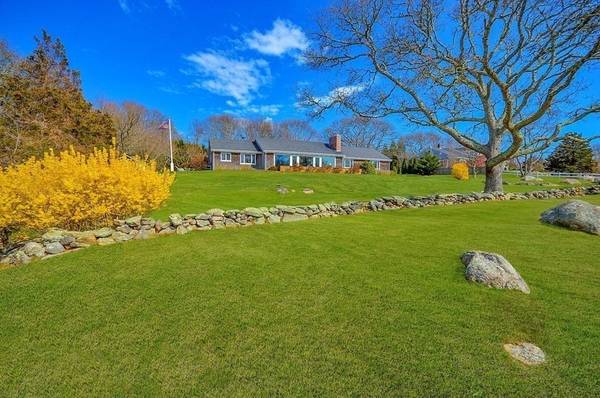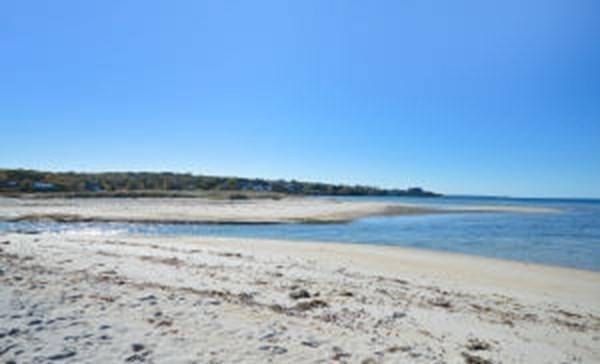For more information regarding the value of a property, please contact us for a free consultation.
Key Details
Sold Price $1,620,000
Property Type Single Family Home
Sub Type Single Family Residence
Listing Status Sold
Purchase Type For Sale
Square Footage 2,766 sqft
Price per Sqft $585
Subdivision Saconesset Hills
MLS Listing ID 72829029
Sold Date 11/02/21
Style Ranch
Bedrooms 3
Full Baths 2
Half Baths 2
HOA Fees $83/ann
HOA Y/N true
Year Built 1963
Annual Tax Amount $12,523
Tax Year 2021
Lot Size 0.880 Acres
Acres 0.88
Property Description
This spacious 3BR contemporary ranch is just steps away from the Shining Sea bike path and sandy association beach. Designed for easy and enjoyable living, the floor plan is bright and open with gleaming HW floors and walls of windows overlooking the estate like grounds. A two story foyer opens to the great room with cathedral ceilings, a wood burning fireplace, built in bar and large dining area. The renovated granite and marble center island kitchen has its own dining area, fine cabinetry and built ins. The ensuite master has a marble bath and an adjacent cozy den w/a fireplace. The two guest bedrooms share another beautiful marble bath. There's a sunroom, deck, convenient 1st floor powder room and laundry plus an attached garage. The walk-out full basement includes another 1/2 bath. Add a second floor to this home to take in the waterviews.
Location
State MA
County Barnstable
Area West Falmouth
Zoning RB
Direction Route 28 to Sippewisset exit, left on Palmer Avenue right on Saconesset Hill, right on Bumblebee.
Rooms
Basement Full, Walk-Out Access, Interior Entry
Primary Bedroom Level First
Dining Room Cathedral Ceiling(s), Flooring - Hardwood
Kitchen Bathroom - Half, Dining Area, Countertops - Stone/Granite/Solid, Kitchen Island, Recessed Lighting
Interior
Interior Features Den, Sun Room
Heating Forced Air, Oil
Cooling Central Air
Fireplaces Number 2
Fireplaces Type Living Room
Appliance Range, Dishwasher, Disposal, Refrigerator, Washer, Dryer, Oil Water Heater
Laundry First Floor
Basement Type Full, Walk-Out Access, Interior Entry
Exterior
Exterior Feature Sprinkler System, Outdoor Shower
Garage Spaces 2.0
Community Features Shopping, Tennis Court(s), Golf, Medical Facility, Bike Path, Conservation Area, Highway Access, House of Worship
Waterfront Description Beach Front, Bay, Ocean, 3/10 to 1/2 Mile To Beach, Beach Ownership(Private,Association)
View Y/N Yes
View Scenic View(s)
Roof Type Shingle
Total Parking Spaces 8
Garage Yes
Waterfront Description Beach Front, Bay, Ocean, 3/10 to 1/2 Mile To Beach, Beach Ownership(Private,Association)
Building
Lot Description Corner Lot
Foundation Concrete Perimeter
Sewer Private Sewer
Water Public
Architectural Style Ranch
Read Less Info
Want to know what your home might be worth? Contact us for a FREE valuation!

Our team is ready to help you sell your home for the highest possible price ASAP
Bought with Christine O' Leary • Salt Pond Realty, LLP



