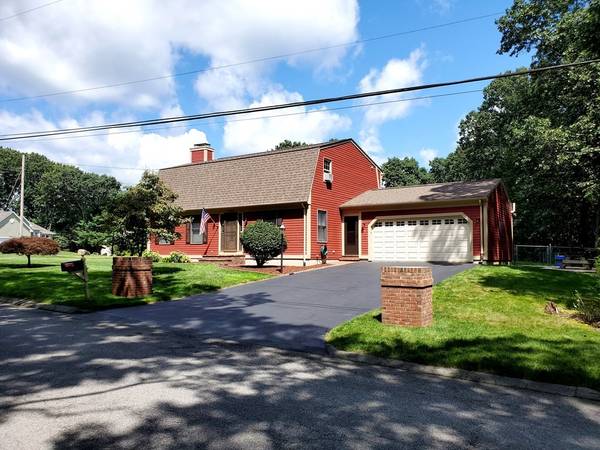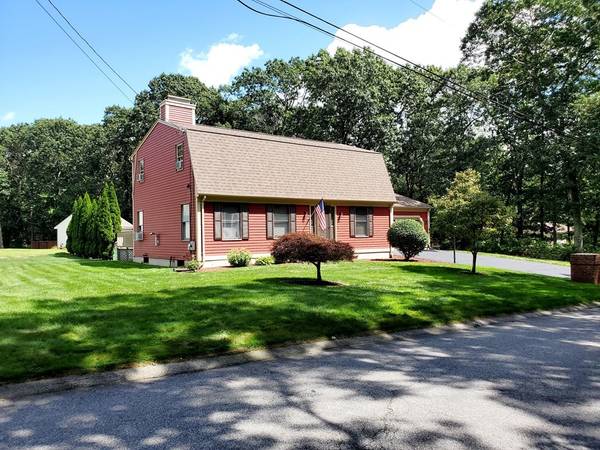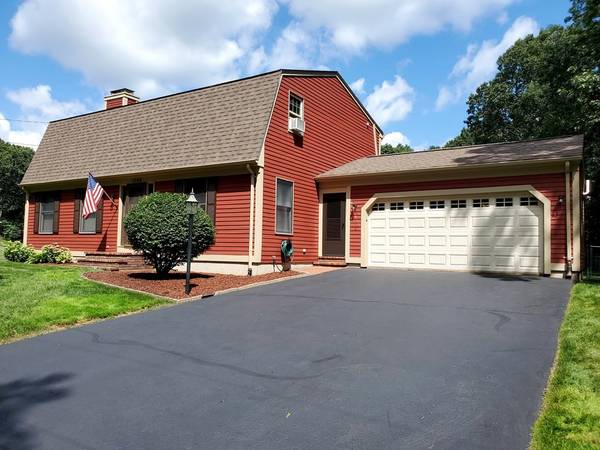For more information regarding the value of a property, please contact us for a free consultation.
Key Details
Sold Price $406,500
Property Type Single Family Home
Sub Type Single Family Residence
Listing Status Sold
Purchase Type For Sale
Square Footage 2,128 sqft
Price per Sqft $191
Subdivision Clearview Estates
MLS Listing ID 72885839
Sold Date 11/02/21
Style Colonial
Bedrooms 4
Full Baths 1
Half Baths 1
HOA Y/N false
Year Built 1990
Annual Tax Amount $4,702
Tax Year 2021
Lot Size 0.460 Acres
Acres 0.46
Property Description
Well Maintained Three / Four Bedroom, One and a Half Bath Colonial in Clearview Estates. Eat-in Kitchen with Stainless-Steel Appliances, Living Room with Wood Burning Fireplace, Family Room with Pellet Stove and Slider to Deck, Formal Dining Room, Hardwood Floors. Central Vacuum, Corner Lot, Fenced Back Yard, Lawn Sprinklers, Two Car Garage with Attached Shed. Taxes Include 20% Homestead Exemption. Check Out The Attached 360 Tour. Call Today to Schedule Your Showing!
Location
State RI
County Providence
Zoning R40
Direction Use GPS for accurate directions
Rooms
Family Room Flooring - Hardwood, Slider
Basement Full, Interior Entry, Bulkhead, Radon Remediation System, Concrete, Unfinished
Primary Bedroom Level Second
Dining Room Flooring - Hardwood
Kitchen Flooring - Stone/Ceramic Tile, Dining Area, Stainless Steel Appliances
Interior
Interior Features Central Vacuum
Heating Baseboard, Oil
Cooling None
Flooring Tile, Laminate, Hardwood
Fireplaces Number 1
Fireplaces Type Living Room
Appliance Range, Dishwasher, Microwave, Refrigerator, Washer, Dryer, Oil Water Heater, Tank Water Heater, Utility Connections for Electric Range, Utility Connections for Electric Oven, Utility Connections for Electric Dryer
Laundry Electric Dryer Hookup, Washer Hookup, Second Floor
Basement Type Full, Interior Entry, Bulkhead, Radon Remediation System, Concrete, Unfinished
Exterior
Exterior Feature Rain Gutters, Storage, Sprinkler System
Garage Spaces 2.0
Fence Fenced/Enclosed, Fenced
Community Features Shopping, Highway Access
Utilities Available for Electric Range, for Electric Oven, for Electric Dryer
Roof Type Shingle
Total Parking Spaces 5
Garage Yes
Building
Lot Description Corner Lot, Level
Foundation Concrete Perimeter
Sewer Private Sewer
Water Public
Architectural Style Colonial
Others
Senior Community false
Read Less Info
Want to know what your home might be worth? Contact us for a FREE valuation!

Our team is ready to help you sell your home for the highest possible price ASAP
Bought with Non Member • Non Member Office



