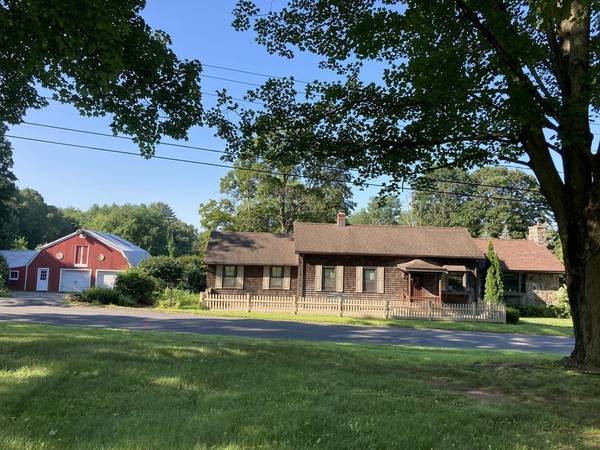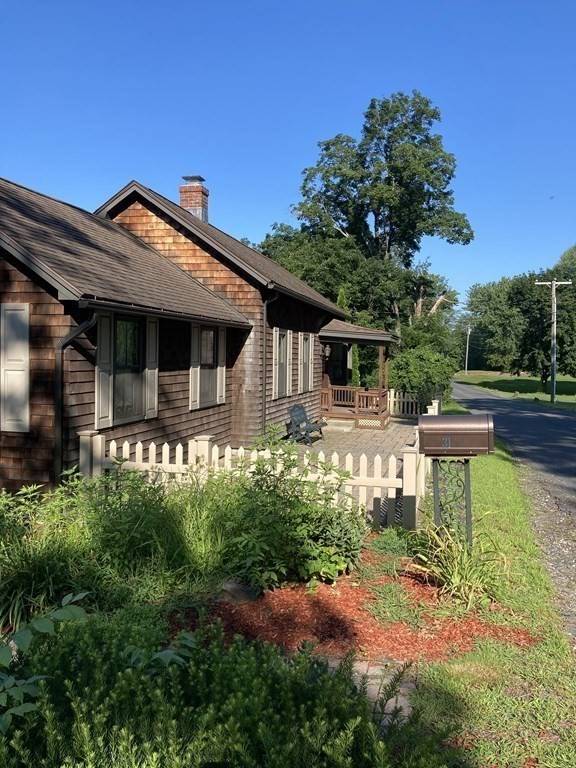For more information regarding the value of a property, please contact us for a free consultation.
Key Details
Sold Price $415,000
Property Type Single Family Home
Sub Type Single Family Residence
Listing Status Sold
Purchase Type For Sale
Square Footage 3,017 sqft
Price per Sqft $137
MLS Listing ID 72871293
Sold Date 11/04/21
Style Cape, Antique
Bedrooms 3
Full Baths 2
Year Built 1900
Annual Tax Amount $5,051
Tax Year 2020
Lot Size 1.880 Acres
Acres 1.88
Property Description
Looking for the best combination of antique meets today on a picture perfect piece of land, than this is it! Some improvements are roof 2015, furnace/heat pump 2014, central air 2008, chimney liner 2019, leach field 2013, and southern yellow pine stalls and grillwork in the barn 2021. Additions in 1980s and 1990s plus the main house make up 3017 sq ft. Check the pictures to get a feel for this flexible space. You could have a home office, class rm, or whatever. A bath on each level makes life easier. There is an enclosed porch/mud rm,4 season rm and Trex deck. Now for the barn...set up for horses now but most farm animals would love it. There is a hay loft, tack rm, 3 garage doors w/ openers, electric, water and tons of storage. Don't have animals, how about earning an income boarding other people's horses, or a woodwork or hobby shop, exercise space use your imagination. Now the land...perennial gardens, paddocks, Koi pond, room to roam. Close to RT 90&91. Motivated sellers!
Location
State MA
County Hampshire
Zoning RN
Direction RT 10 to Valley Rd or Middle Rd to ValleyRd
Rooms
Family Room Flooring - Wood
Basement Full, Interior Entry, Bulkhead, Concrete
Primary Bedroom Level First
Dining Room Closet, Flooring - Hardwood, Exterior Access, Lighting - Overhead
Kitchen Flooring - Stone/Ceramic Tile, Pantry, Kitchen Island, Deck - Exterior, Dryer Hookup - Electric, Exterior Access, Stainless Steel Appliances, Washer Hookup, Gas Stove, Lighting - Overhead
Interior
Interior Features Lighting - Overhead, Ceiling Fan(s), Home Office, Sun Room, Central Vacuum
Heating Forced Air, Heat Pump, Oil, Wood Stove
Cooling Central Air
Flooring Flooring - Wood, Flooring - Stone/Ceramic Tile
Fireplaces Number 1
Fireplaces Type Living Room
Appliance Range, Refrigerator, Propane Water Heater, Tank Water Heater, Utility Connections for Gas Range, Utility Connections for Gas Oven, Utility Connections for Electric Dryer
Laundry Electric Dryer Hookup, Washer Hookup, First Floor
Basement Type Full, Interior Entry, Bulkhead, Concrete
Exterior
Exterior Feature Rain Gutters, Storage, Sprinkler System, Decorative Lighting, Garden, Horses Permitted, Stone Wall
Garage Spaces 3.0
Fence Fenced/Enclosed
Community Features Shopping, Tennis Court(s), Park, Walk/Jog Trails, Stable(s), Golf, Medical Facility, Bike Path, Conservation Area, Highway Access, House of Worship, Public School, T-Station, University
Utilities Available for Gas Range, for Gas Oven, for Electric Dryer, Washer Hookup, Generator Connection
Waterfront Description Beach Front, Lake/Pond
View Y/N Yes
View Scenic View(s)
Roof Type Shingle
Total Parking Spaces 6
Garage Yes
Waterfront Description Beach Front, Lake/Pond
Building
Lot Description Cleared, Gentle Sloping
Foundation Concrete Perimeter, Block, Stone
Sewer Inspection Required for Sale, Private Sewer
Water Private
Architectural Style Cape, Antique
Schools
Elementary Schools Norris
Middle Schools Hrhs
High Schools Hrhs
Read Less Info
Want to know what your home might be worth? Contact us for a FREE valuation!

Our team is ready to help you sell your home for the highest possible price ASAP
Bought with Linda Aird • Delap Real Estate LLC



