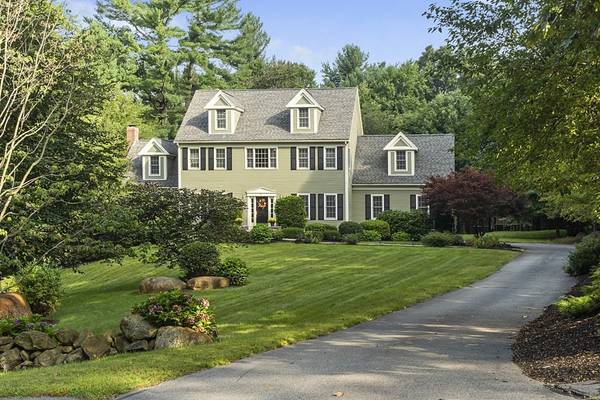For more information regarding the value of a property, please contact us for a free consultation.
Key Details
Sold Price $1,100,000
Property Type Single Family Home
Sub Type Single Family Residence
Listing Status Sold
Purchase Type For Sale
Square Footage 4,260 sqft
Price per Sqft $258
MLS Listing ID 72893103
Sold Date 11/05/21
Style Colonial
Bedrooms 4
Full Baths 3
Half Baths 1
HOA Y/N false
Year Built 1998
Annual Tax Amount $12,898
Tax Year 2020
Lot Size 1.380 Acres
Acres 1.38
Property Description
At over 4,000sqft, this Executive Colonial has everything you need to work and play from home! The recently updated eat-in kitchen features new quartz countertops, a tiled backsplash and Bosch appliances and flows beautifully into the family room with its cathedral ceiling, fireplace and access to the private deck and backyard. The dining and living rooms are perfect flex spaces for formal gatherings or afternoon homework and the laundry room and pantry are a home organizer's dream! The second floor boasts a primary bedroom suite with a spa bath and oversized walk-in closet that can double as a private home office. Three more bedrooms, a full bath and loft/office with built-in bookcases complete the space and the unfinished walk-up attic offers ample storage. The walk-out lower level is divided into two multi-purpose rec rooms plus a private home office or bedroom space with a third full bath! Cul-de-sac neighborhood, Acton Boxborough schools, make your offer before this one gets away!
Location
State MA
County Middlesex
Zoning AR
Direction Hill Road to School House Lane or use GPS
Rooms
Family Room Cathedral Ceiling(s), Flooring - Hardwood, French Doors, Deck - Exterior, Recessed Lighting
Basement Full, Finished, Walk-Out Access, Radon Remediation System
Primary Bedroom Level Second
Dining Room Flooring - Hardwood, Lighting - Overhead
Kitchen Flooring - Hardwood, Window(s) - Bay/Bow/Box, Dining Area, Kitchen Island, Recessed Lighting
Interior
Interior Features Recessed Lighting, Bathroom - Full, Bathroom - With Tub & Shower, Loft, Office, Bathroom, Play Room, Game Room, Exercise Room
Heating Forced Air, Natural Gas
Cooling Central Air
Flooring Tile, Carpet, Hardwood, Flooring - Hardwood, Flooring - Wall to Wall Carpet, Flooring - Laminate
Fireplaces Number 1
Fireplaces Type Family Room
Appliance Oven, Dishwasher, Microwave, Refrigerator, Tank Water Heater, Utility Connections for Gas Range, Utility Connections for Gas Oven, Utility Connections for Gas Dryer
Laundry First Floor, Washer Hookup
Basement Type Full, Finished, Walk-Out Access, Radon Remediation System
Exterior
Garage Spaces 2.0
Community Features Public Transportation, Shopping, Walk/Jog Trails, Conservation Area, Highway Access, Public School
Utilities Available for Gas Range, for Gas Oven, for Gas Dryer, Washer Hookup
Roof Type Shingle
Total Parking Spaces 8
Garage Yes
Building
Lot Description Wooded, Level
Foundation Concrete Perimeter
Sewer Private Sewer
Water Private
Architectural Style Colonial
Schools
Elementary Schools Choice Of 6
Middle Schools Rj Grey
High Schools Abrhs
Others
Senior Community false
Read Less Info
Want to know what your home might be worth? Contact us for a FREE valuation!

Our team is ready to help you sell your home for the highest possible price ASAP
Bought with Benjamin Snow • Coldwell Banker Realty - Boston



