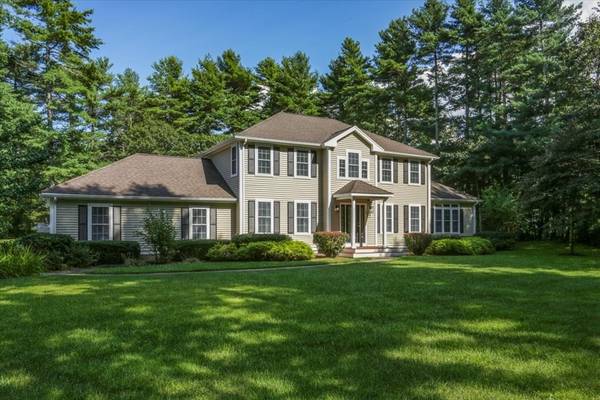For more information regarding the value of a property, please contact us for a free consultation.
Key Details
Sold Price $799,900
Property Type Single Family Home
Sub Type Single Family Residence
Listing Status Sold
Purchase Type For Sale
Square Footage 2,640 sqft
Price per Sqft $302
Subdivision Toftree Commons
MLS Listing ID 72893995
Sold Date 11/08/21
Style Colonial
Bedrooms 4
Full Baths 2
Half Baths 1
HOA Fees $45/mo
HOA Y/N true
Year Built 2004
Annual Tax Amount $9,854
Tax Year 2021
Lot Size 1.640 Acres
Acres 1.64
Property Description
QUALITY OF LIVING AT ITS FINEST! This stately home in sought after Toftree Commons has it all! Relax in your 18X36 in-ground pool which abuts your very own outdoor bar/cabana with ceiling fan, lighted shelves, TV mount plus room for a fridge. Steps away within your spacious backyard are lush plantings, oversized deck and a 6 person hot tub with outdoor FP. This well maintained and impeccable home boasts an eat-in kitchen with granite countertops and SS appliances which opens up to a huge family room with 10' ceilings and a cozy gas FP. This home has an office on the main level with a LR and DR. Brazilian Cherry floors throughout the downstairs. Laundry room on 1st floor with cabinets and shelving. Half bath has been renovated. Upstairs features your primary suite with walk in closet, double vanity and jacuzzi. 3 more good sized BR's finish the 2nd floor. Basement is partially finished for more space. Oversized garage and many more custom features. THIS HOME WILL NOT DISAPPOINT!
Location
State MA
County Plymouth
Zoning RES /
Direction Plymouth Street to Commons Drive
Rooms
Family Room Cathedral Ceiling(s), Ceiling Fan(s), Flooring - Hardwood, Window(s) - Bay/Bow/Box, Cable Hookup, Gas Stove
Basement Full, Partially Finished, Interior Entry, Bulkhead
Primary Bedroom Level Second
Dining Room Flooring - Hardwood, Window(s) - Bay/Bow/Box, French Doors, Wainscoting, Lighting - Overhead
Kitchen Flooring - Stone/Ceramic Tile, Window(s) - Bay/Bow/Box, Dining Area, Countertops - Stone/Granite/Solid, Kitchen Island, Wet Bar, Cable Hookup, Deck - Exterior, Exterior Access, Recessed Lighting, Slider, Stainless Steel Appliances, Gas Stove, Lighting - Pendant
Interior
Interior Features Office
Heating Forced Air, Baseboard, Natural Gas
Cooling Central Air
Flooring Tile, Carpet, Hardwood, Flooring - Hardwood
Fireplaces Number 1
Appliance Range, Oven, Dishwasher, Microwave, Refrigerator, Water Treatment, Wine Refrigerator, Water Softener, Gas Water Heater, Plumbed For Ice Maker, Utility Connections for Gas Range, Utility Connections for Electric Dryer
Laundry Flooring - Stone/Ceramic Tile, Main Level, Cabinets - Upgraded, Electric Dryer Hookup, Washer Hookup, First Floor
Basement Type Full, Partially Finished, Interior Entry, Bulkhead
Exterior
Exterior Feature Rain Gutters, Professional Landscaping, Sprinkler System, Decorative Lighting
Garage Spaces 2.0
Fence Fenced
Pool In Ground
Community Features Public Transportation, Shopping, Tennis Court(s), Walk/Jog Trails, Golf, Medical Facility, Laundromat, Highway Access, House of Worship, Public School
Utilities Available for Gas Range, for Electric Dryer, Washer Hookup, Icemaker Connection
Waterfront Description Beach Front, Lake/Pond, 1 to 2 Mile To Beach
Roof Type Shingle
Total Parking Spaces 8
Garage Yes
Private Pool true
Waterfront Description Beach Front, Lake/Pond, 1 to 2 Mile To Beach
Building
Lot Description Level
Foundation Concrete Perimeter
Sewer Private Sewer
Water Private
Architectural Style Colonial
Others
Acceptable Financing Contract
Listing Terms Contract
Read Less Info
Want to know what your home might be worth? Contact us for a FREE valuation!

Our team is ready to help you sell your home for the highest possible price ASAP
Bought with Paul Bombara • eXp Realty



