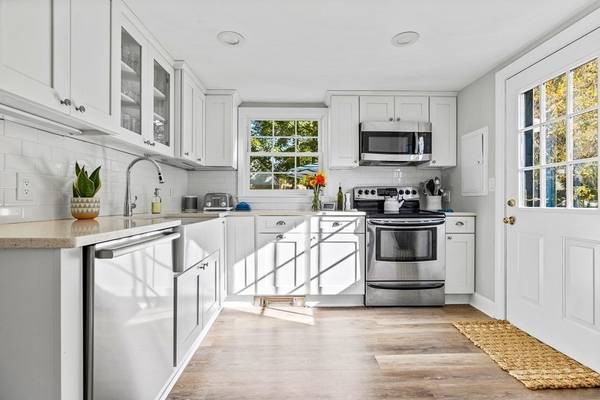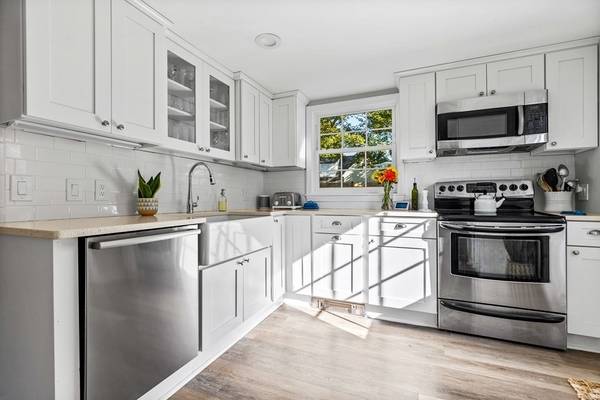For more information regarding the value of a property, please contact us for a free consultation.
Key Details
Sold Price $724,500
Property Type Single Family Home
Sub Type Single Family Residence
Listing Status Sold
Purchase Type For Sale
Square Footage 1,332 sqft
Price per Sqft $543
Subdivision Bradley Woods
MLS Listing ID 72911153
Sold Date 11/08/21
Style Cape
Bedrooms 2
Full Baths 2
Year Built 1938
Annual Tax Amount $6,414
Tax Year 2021
Lot Size 6,534 Sqft
Acres 0.15
Property Description
CHARMING cape in the coveted Bradley Woods neighborhood! Sunlight streams in the RENOVATED, EXPANDED kitchen with new quartz counters, custom cabinetry, stainless appliances, farmhouse sink and built in bench for comfortable seating around the table. The living room offers plenty of space for family and friends to gather around the cozy gas fireplace and opens to the dining room with a large picture window that allows the sun to shine in creating a warm and inviting area. Spacious, primary bedroom offers ample closet space and room for your home office. The guest bedroom with built-in bookcase and the full bath complete the second floor. The meticulously manicured, fenced yard provides space for outdoor dining on your brick patio and affords alluring spots to relax and unwind. Minutes to Hingham Shipyard, commuter rail, playground, route 3A, Hingham Center, shopping, restaurants and schools. Come join the many year round neighborhood gatherings by making this house your home today!
Location
State MA
County Plymouth
Zoning Res
Direction Rte 3A to Bradley Woods Drive
Rooms
Basement Crawl Space
Primary Bedroom Level Second
Dining Room Flooring - Hardwood, Window(s) - Picture, Open Floorplan
Kitchen Dining Area, Countertops - Stone/Granite/Solid, Cabinets - Upgraded, Exterior Access, Open Floorplan, Recessed Lighting, Remodeled, Stainless Steel Appliances
Interior
Heating Forced Air, Natural Gas
Cooling Window Unit(s)
Flooring Tile, Hardwood, Flooring - Hardwood
Fireplaces Number 1
Fireplaces Type Living Room
Appliance Range, Dishwasher, Microwave, Refrigerator, Washer, Dryer, Gas Water Heater, Utility Connections for Electric Range
Laundry First Floor, Washer Hookup
Basement Type Crawl Space
Exterior
Garage Spaces 1.0
Fence Fenced
Community Features Public Transportation, Shopping, Highway Access, House of Worship, Marina, Private School, Public School, T-Station
Utilities Available for Electric Range, Washer Hookup
Waterfront Description Beach Front, Harbor, 1 to 2 Mile To Beach, Beach Ownership(Public)
Roof Type Shingle
Total Parking Spaces 3
Garage Yes
Waterfront Description Beach Front, Harbor, 1 to 2 Mile To Beach, Beach Ownership(Public)
Building
Foundation Concrete Perimeter
Sewer Public Sewer
Water Public
Architectural Style Cape
Schools
Elementary Schools Foster
Middle Schools Hingham Middle
High Schools Hingham High
Read Less Info
Want to know what your home might be worth? Contact us for a FREE valuation!

Our team is ready to help you sell your home for the highest possible price ASAP
Bought with Susanna Hunt • Coldwell Banker Realty - Hingham



