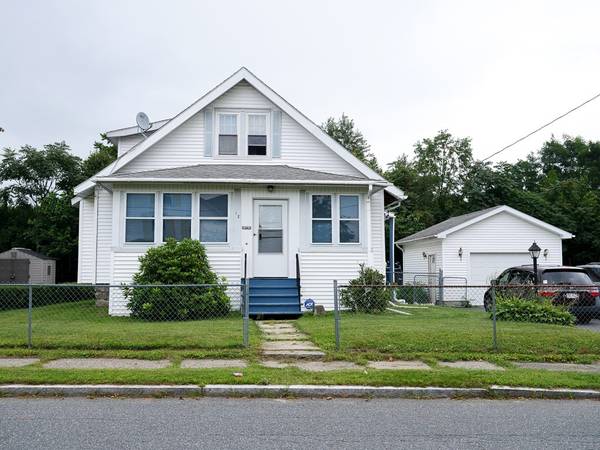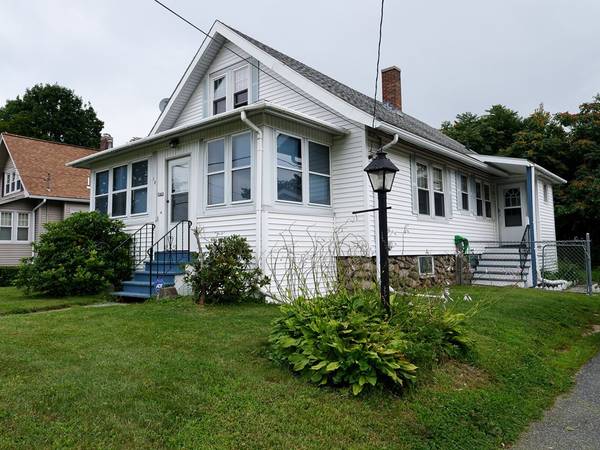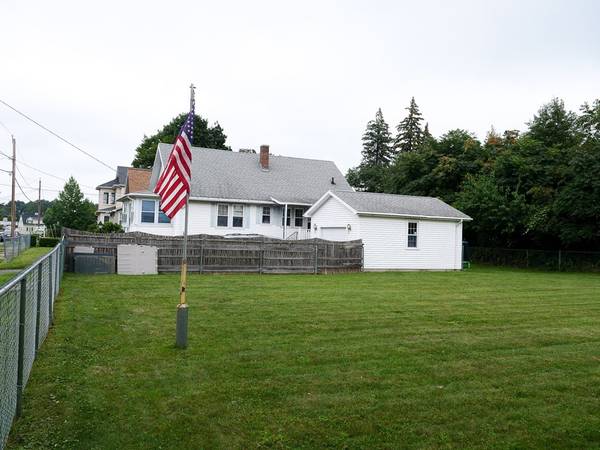For more information regarding the value of a property, please contact us for a free consultation.
Key Details
Sold Price $290,000
Property Type Single Family Home
Sub Type Single Family Residence
Listing Status Sold
Purchase Type For Sale
Square Footage 1,445 sqft
Price per Sqft $200
Subdivision Burncoat
MLS Listing ID 72880151
Sold Date 11/05/21
Style Bungalow
Bedrooms 2
Full Baths 1
Year Built 1924
Annual Tax Amount $3,788
Tax Year 2021
Lot Size 0.310 Acres
Acres 0.31
Property Description
This bungalow has the charm of yesteryear - hardwoods, beautiful woodwork, crown moldings and spacious rooms. One level living!!! Eat - in kitchen with pantry. Two generous sized bedrooms make this the perfect home for new homebuyers or someone looking to downsize! Located on a fenced - in oversized lot in Burncoat makes this spot great for commuting! Lots of privacy in the backyard due to the mature landscaping surrounding the fencing. This lot is just a few hundred square feet shy to be considered a double lot. Plenty of room to expand! Enclosed porch in the front of the house is an inviting sitting area. Walk up attic is screaming to be transformed into a great room or bedroom suite. Some updating needed to kitchen and pantry. With sweat equity and a vision this home would be worth much more! Seller has replaced the roof, windows, furnace and updated the bathroom tile. Stove is 3 years old. House is wired for an alarm system. Garage built in 2004.
Location
State MA
County Worcester
Zoning RL-7
Direction Off of Fairhaven by Burncoat St.
Rooms
Basement Full
Primary Bedroom Level First
Dining Room Closet/Cabinets - Custom Built, Flooring - Hardwood, Open Floorplan, Crown Molding
Kitchen Flooring - Stone/Ceramic Tile, Exterior Access
Interior
Interior Features Pantry, Internet Available - Unknown
Heating Steam
Cooling None
Flooring Tile, Carpet, Hardwood, Flooring - Stone/Ceramic Tile
Appliance Range, Dishwasher, Refrigerator, Dryer, Tank Water Heater, Utility Connections for Electric Oven, Utility Connections for Electric Dryer
Laundry Washer Hookup
Basement Type Full
Exterior
Exterior Feature Garden
Garage Spaces 1.0
Fence Fenced
Utilities Available for Electric Oven, for Electric Dryer, Washer Hookup
Roof Type Shingle
Total Parking Spaces 4
Garage Yes
Building
Lot Description Level
Foundation Stone
Sewer Public Sewer
Water Public
Architectural Style Bungalow
Schools
Elementary Schools Burncoat
Middle Schools Burncoat
High Schools Burncoat
Others
Acceptable Financing Contract
Listing Terms Contract
Read Less Info
Want to know what your home might be worth? Contact us for a FREE valuation!

Our team is ready to help you sell your home for the highest possible price ASAP
Bought with Tim Horn-Eldred • Castinetti Realty Group



