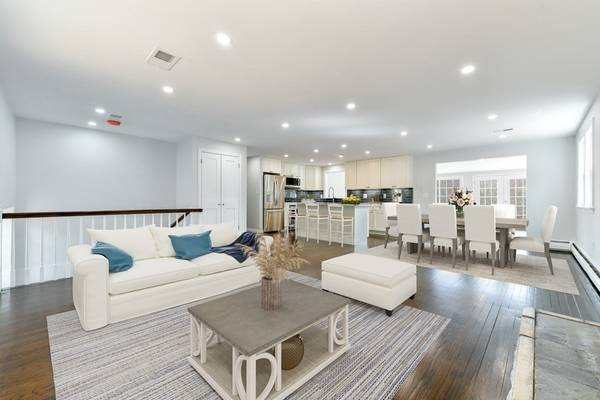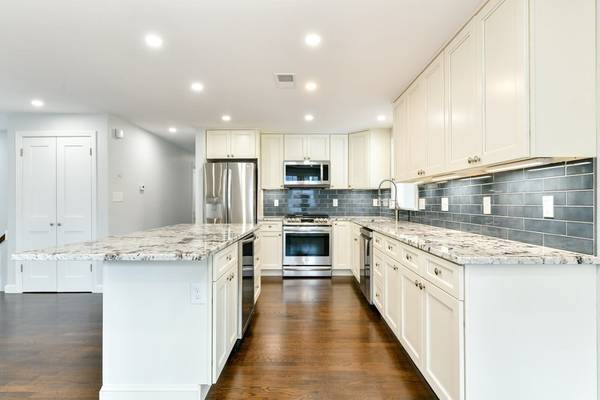For more information regarding the value of a property, please contact us for a free consultation.
Key Details
Sold Price $1,035,000
Property Type Single Family Home
Sub Type Single Family Residence
Listing Status Sold
Purchase Type For Sale
Square Footage 2,550 sqft
Price per Sqft $405
Subdivision Hillside/Blue Hills
MLS Listing ID 72892380
Sold Date 11/08/21
Style Colonial
Bedrooms 4
Full Baths 2
HOA Y/N false
Year Built 1964
Annual Tax Amount $9,999
Tax Year 2021
Lot Size 0.750 Acres
Acres 0.75
Property Description
Be pleasantly surprised by this spacious & smartly renovated single family home w/in law potential at the foot of The Blue Hills. Perfect for extended family! Open floor plan white shaker kitchen with dining area, quartz counters, SS app & wine fridge in impressive island. 2 family rooms & living room! Fully finished lower level. LL includes new tiled full bath, laundry room & kitchen area with granite counters, full sized SS refrigerator, sink and stunning tiled backsplash. LL BR w/fireplace. 2 impressive family rooms are adorned w/plentiful windows looking out on the gorgeous 3/4 acre yard. Space to WFH, school, work out & garden at this special property! Incredibly located w/close proximity to Curry College, Milton Academy, Brookwood Farm & highway access. Easy ride to Boston, Longwood Medical Area or Logan Express. Sprawling, newly landscaped yard & new fence. Enjoy the colors of Autumn on your new deck or patio overlooking your private oasis or potential farm land! Not a drive by!
Location
State MA
County Norfolk
Area Blue Hills
Zoning SFR
Direction GPS to 1062 Hillside. 1 min to highway, close to Blue Hills. Fabulous Milton Location!
Rooms
Family Room Vaulted Ceiling(s), Flooring - Hardwood, Window(s) - Picture, Balcony / Deck, French Doors, Cable Hookup, Deck - Exterior, Exterior Access, High Speed Internet Hookup, Open Floorplan, Remodeled, Lighting - Overhead
Basement Full, Finished, Walk-Out Access, Interior Entry, Garage Access
Primary Bedroom Level Main
Dining Room Window(s) - Picture
Kitchen Closet/Cabinets - Custom Built, Flooring - Hardwood, Dining Area, Countertops - Stone/Granite/Solid, Kitchen Island, Country Kitchen, Open Floorplan, Recessed Lighting, Remodeled, Stainless Steel Appliances, Wine Chiller, Lighting - Overhead
Interior
Interior Features Bathroom - Full, Bathroom - Tiled With Tub & Shower, Closet, Dining Area, Countertops - Stone/Granite/Solid, Wet bar, Cabinets - Upgraded, Open Floorplan, Recessed Lighting, Lighting - Overhead, Cable Hookup, Open Floor Plan, In-Law Floorplan, Play Room, Wet Bar, Internet Available - Broadband
Heating Central, Oil
Cooling Central Air
Flooring Hardwood, Stone / Slate, Parquet, Flooring - Laminate
Fireplaces Number 2
Fireplaces Type Living Room
Appliance Range, Dishwasher, Disposal, Microwave, Refrigerator, Freezer, Washer, Dryer, ENERGY STAR Qualified Refrigerator, ENERGY STAR Qualified Dryer, ENERGY STAR Qualified Dishwasher, ENERGY STAR Qualified Washer, Range - ENERGY STAR, Oven - ENERGY STAR, Stainless Steel Appliance(s), Plumbed For Ice Maker, Utility Connections for Electric Range, Utility Connections for Electric Oven, Utility Connections for Electric Dryer
Laundry Flooring - Laminate, Electric Dryer Hookup, Exterior Access, Remodeled, Washer Hookup, In Basement
Basement Type Full, Finished, Walk-Out Access, Interior Entry, Garage Access
Exterior
Exterior Feature Rain Gutters, Professional Landscaping, Decorative Lighting, Garden
Garage Spaces 1.0
Community Features Public Transportation, Shopping, Tennis Court(s), Park, Walk/Jog Trails, Stable(s), Golf, Medical Facility, Bike Path, Conservation Area, Highway Access, House of Worship, Private School, Public School, University, Sidewalks
Utilities Available for Electric Range, for Electric Oven, for Electric Dryer, Washer Hookup, Icemaker Connection
Waterfront Description Beach Front, Beach Access, Lake/Pond, Walk to, 1/10 to 3/10 To Beach, Beach Ownership(Public)
View Y/N Yes
View Scenic View(s)
Roof Type Shingle
Total Parking Spaces 8
Garage Yes
Waterfront Description Beach Front, Beach Access, Lake/Pond, Walk to, 1/10 to 3/10 To Beach, Beach Ownership(Public)
Building
Lot Description Wooded, Cleared
Foundation Concrete Perimeter
Sewer Public Sewer
Water Public
Architectural Style Colonial
Schools
Elementary Schools Mps
Middle Schools Pierce
High Schools Mhs
Read Less Info
Want to know what your home might be worth? Contact us for a FREE valuation!

Our team is ready to help you sell your home for the highest possible price ASAP
Bought with Lynne D. Sweet • LDS Consulting Group



