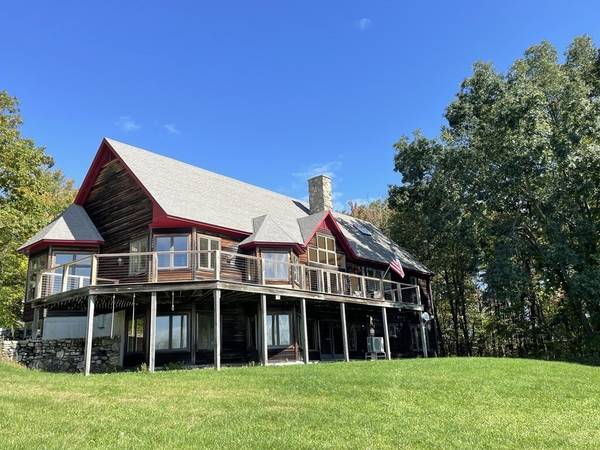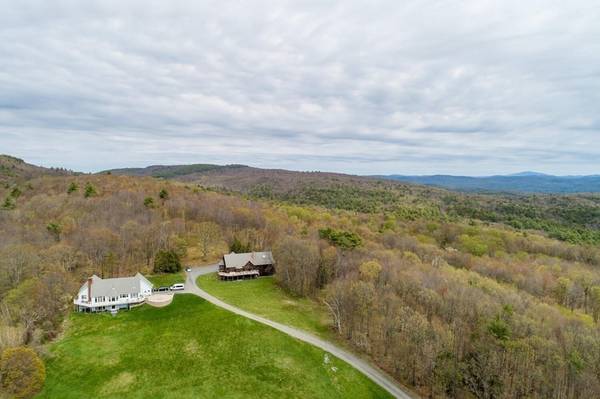For more information regarding the value of a property, please contact us for a free consultation.
Key Details
Sold Price $475,000
Property Type Single Family Home
Sub Type Single Family Residence
Listing Status Sold
Purchase Type For Sale
Square Footage 4,993 sqft
Price per Sqft $95
MLS Listing ID 72826321
Sold Date 11/10/21
Style Contemporary
Bedrooms 4
Full Baths 5
Half Baths 1
HOA Y/N false
Year Built 1993
Annual Tax Amount $12,146
Tax Year 2021
Lot Size 7.720 Acres
Acres 7.72
Property Description
You've found it! A sprawling Contemporary home that will be a DREAM for anyone who loves to entertain! Step into the living room with a soaring ceiling and stone fireplace & through the french doors to the wrap around, south facing deck with sweeping vistas that cannot be matched! The oversized eat-in kitchen features a pantry & plenty of room for any chef! A 1st floor primary bedroom suite offers a large walk-in closet and an expansive private bathroom. 2 more bedrooms, each w/ an attached full bath, complete the 1st floor. The walkout lower level offers a large exercise room w/ a full bath & sauna, a home office w/ a plethora of windows letting the natural light in, and a massive game room complete w/ access to the outdoors, a stone fireplace & fully equipped wet bar. Guests will have everything they need in the 4th bedroom suite featuring more sprawling views. 2 car attached garage w/ mudroom, 7.72 acres with a large, open field & close to Route 91 & Northfield Mount Hermon School.
Location
State MA
County Franklin
Zoning RA
Direction From Route 10, take Bald Mountain Road, turn right on Huckle Hill, then left onto West Rd.
Rooms
Basement Full, Partially Finished, Walk-Out Access, Interior Entry, Concrete
Primary Bedroom Level First
Dining Room Flooring - Wood, Lighting - Pendant
Kitchen Flooring - Stone/Ceramic Tile, Dining Area, Pantry, Breakfast Bar / Nook, Recessed Lighting, Lighting - Pendant
Interior
Interior Features Bathroom, Mud Room, Exercise Room, Home Office, Game Room, Central Vacuum, Internet Available - Broadband
Heating Baseboard, Radiant, Oil, Ductless
Cooling Ductless
Flooring Wood, Tile, Carpet, Stone / Slate
Fireplaces Number 2
Fireplaces Type Living Room
Appliance Oven, Dishwasher, Disposal, Countertop Range, Refrigerator, Vacuum System, Oil Water Heater, Plumbed For Ice Maker, Utility Connections for Electric Range, Utility Connections for Electric Oven, Utility Connections for Electric Dryer
Laundry First Floor, Washer Hookup
Basement Type Full, Partially Finished, Walk-Out Access, Interior Entry, Concrete
Exterior
Garage Spaces 2.0
Utilities Available for Electric Range, for Electric Oven, for Electric Dryer, Washer Hookup, Icemaker Connection, Generator Connection
View Y/N Yes
View Scenic View(s)
Roof Type Shingle
Total Parking Spaces 8
Garage Yes
Building
Lot Description Wooded, Cleared, Farm, Gentle Sloping
Foundation Concrete Perimeter, Irregular
Sewer Private Sewer
Water Private
Architectural Style Contemporary
Schools
Elementary Schools Bernardstonelem
Middle Schools Pvrs
High Schools Pvrs
Read Less Info
Want to know what your home might be worth? Contact us for a FREE valuation!

Our team is ready to help you sell your home for the highest possible price ASAP
Bought with Brooke Boucher • Lamacchia Realty, Inc.



