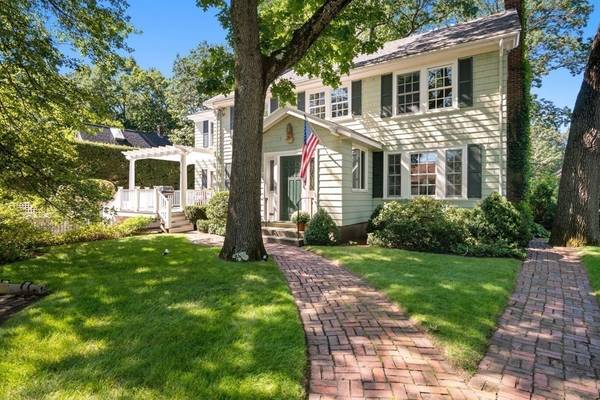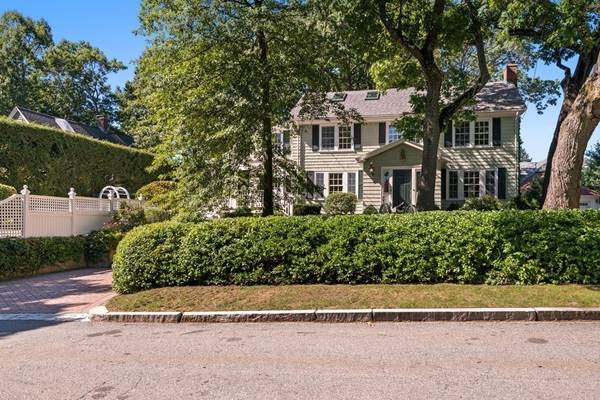For more information regarding the value of a property, please contact us for a free consultation.
Key Details
Sold Price $2,150,000
Property Type Single Family Home
Sub Type Single Family Residence
Listing Status Sold
Purchase Type For Sale
Square Footage 2,800 sqft
Price per Sqft $767
Subdivision Jason Heights
MLS Listing ID 72899128
Sold Date 11/12/21
Style Colonial
Bedrooms 4
Full Baths 2
Half Baths 2
HOA Y/N false
Year Built 1925
Annual Tax Amount $15,794
Tax Year 2021
Lot Size 0.370 Acres
Acres 0.37
Property Description
Nestled in the heart of Jason Heights, this timeless center entrance colonial offers traditional elegance with the relaxed comfort of family living. Well maintained with great pride by the owner of 50+ years, 9 Lincoln Street has so much to offer! Upon entering the spacious entranceway, the 1st floor features a front to back fireplace living room with french doors opening to a 3 season porch, a large formal dining room, a modern eat in kitchen with a gas fireplace and large island, a step down family room that overlooks the expansive manicured backyard, a wonderful office/au pair suite and 2-1/2 baths. Upstairs offers a primary suite, main bath and three additional bedrooms, one which has a spiral staircase to a loft space; ideal for study, work or play. The stunning side yard boasts a heated in-ground pool and an English garden. Close to Menotomy Rocks Park, the shops and restaurants on Mass Ave and Arlington Center, Route 2 and Alewife T. This truly special home is waiting for you!
Location
State MA
County Middlesex
Zoning res
Direction Pleasant Street to Gray to Lincoln
Rooms
Family Room Flooring - Hardwood, Sunken, Lighting - Overhead
Basement Full, Partially Finished, Walk-Out Access, Interior Entry
Primary Bedroom Level Second
Dining Room Flooring - Hardwood, Wainscoting
Kitchen Flooring - Hardwood, Dining Area, Balcony / Deck, Kitchen Island, Exterior Access, Gas Stove
Interior
Interior Features Bathroom - Half, Closet, Bathroom - Full, Bathroom - With Tub & Shower, Play Room, Home Office, Loft, Bathroom
Heating Electric Baseboard, Steam, Radiant, Natural Gas
Cooling Window Unit(s)
Flooring Wood, Carpet, Flooring - Wall to Wall Carpet, Flooring - Hardwood
Fireplaces Number 2
Fireplaces Type Kitchen, Living Room
Appliance Range, Dishwasher, Disposal, Microwave, Refrigerator, Washer, Dryer, Range Hood, Gas Water Heater, Plumbed For Ice Maker, Utility Connections for Gas Range, Utility Connections for Gas Dryer, Utility Connections Outdoor Gas Grill Hookup
Laundry In Basement, Washer Hookup
Basement Type Full, Partially Finished, Walk-Out Access, Interior Entry
Exterior
Exterior Feature Professional Landscaping, Sprinkler System, Garden
Pool Pool - Inground Heated
Community Features Public Transportation, Shopping, Park, Highway Access, Public School
Utilities Available for Gas Range, for Gas Dryer, Washer Hookup, Icemaker Connection, Outdoor Gas Grill Hookup
Roof Type Shingle
Total Parking Spaces 4
Garage No
Private Pool true
Building
Lot Description Level
Foundation Concrete Perimeter
Sewer Public Sewer
Water Public
Architectural Style Colonial
Schools
High Schools Arlington High
Read Less Info
Want to know what your home might be worth? Contact us for a FREE valuation!

Our team is ready to help you sell your home for the highest possible price ASAP
Bought with KatyaPitts &Team • Leading Edge Real Estate



