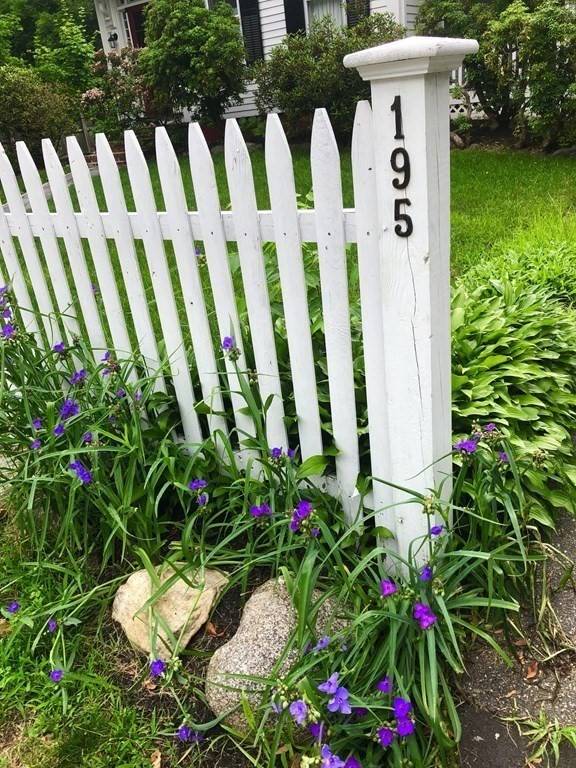For more information regarding the value of a property, please contact us for a free consultation.
Key Details
Sold Price $805,000
Property Type Single Family Home
Sub Type Single Family Residence
Listing Status Sold
Purchase Type For Sale
Square Footage 2,323 sqft
Price per Sqft $346
Subdivision West Side
MLS Listing ID 72898533
Sold Date 11/12/21
Style Colonial
Bedrooms 4
Full Baths 1
Half Baths 1
HOA Y/N false
Year Built 1867
Annual Tax Amount $8,670
Tax Year 2021
Lot Size 10,454 Sqft
Acres 0.24
Property Description
Sunny, inviting West Side home in leafy neighborhood close to commuter train and schools. This 4 bed/1.5 bath single family is ready for you to move right in. Historical farmhouse is updated and has large modern addition. First floor living areas with hardwood floors has a synergistic open flow while still giving you a distinct living room, dining room, family room, bonus room (office/study/homework room), and large kitchen w/easy care Corian countertops and cherry cabinets. Built-in bookshelves, cast-iron wood stove, and two stained glass windows maximize the homey charm. Four bedrooms upstairs, including a spacious master bedroom, and ample closets in every room. Four-car driveway and large side porch. Lovely fenced yard w/mature plantings that bloom sequentially through spring & summer, a shed, and flagstone patio for grilling. Full basement with laundry area, exercise room, & lots of storage. Four-zone heating system, hot water on demand, many modern updates throughout. What a Gem!
Location
State MA
County Middlesex
Zoning S15
Direction Located on the corner of West and Prescott Streets.
Rooms
Family Room Wood / Coal / Pellet Stove, Ceiling Fan(s), Beamed Ceilings, Flooring - Hardwood
Basement Full, Walk-Out Access, Interior Entry, Concrete, Unfinished
Primary Bedroom Level Second
Dining Room Closet, Flooring - Wood
Kitchen Closet, Flooring - Hardwood, Pantry, Countertops - Upgraded, Exterior Access
Interior
Interior Features Closet/Cabinets - Custom Built, Library, Exercise Room, Laundry Chute
Heating Baseboard, Electric Baseboard, Steam, Oil, Wood Stove
Cooling None
Flooring Tile, Carpet, Laminate, Hardwood, Pine, Flooring - Wood
Appliance Range, Dishwasher, Disposal, Oil Water Heater, Tank Water Heaterless, Utility Connections for Electric Range, Utility Connections for Electric Oven, Utility Connections for Electric Dryer
Laundry Electric Dryer Hookup, Laundry Chute, Washer Hookup, In Basement
Basement Type Full, Walk-Out Access, Interior Entry, Concrete, Unfinished
Exterior
Exterior Feature Rain Gutters, Storage
Fence Fenced/Enclosed, Fenced
Community Features Public Transportation, Shopping, Park, Conservation Area, Highway Access, Private School, Public School, T-Station
Utilities Available for Electric Range, for Electric Oven, for Electric Dryer, Washer Hookup
Roof Type Shingle
Total Parking Spaces 4
Garage No
Building
Lot Description Corner Lot, Easements, Gentle Sloping
Foundation Concrete Perimeter, Stone, Brick/Mortar
Sewer Public Sewer
Water Public
Architectural Style Colonial
Schools
Elementary Schools Call Suptoffice
Middle Schools Call Suptoffice
High Schools Rmhs
Read Less Info
Want to know what your home might be worth? Contact us for a FREE valuation!

Our team is ready to help you sell your home for the highest possible price ASAP
Bought with Arlene M. Belleville • RE/MAX Insight



