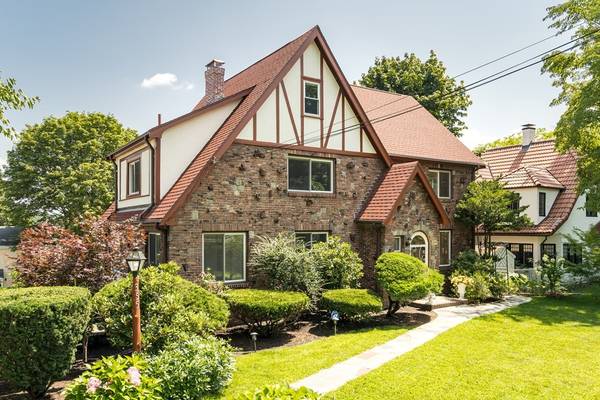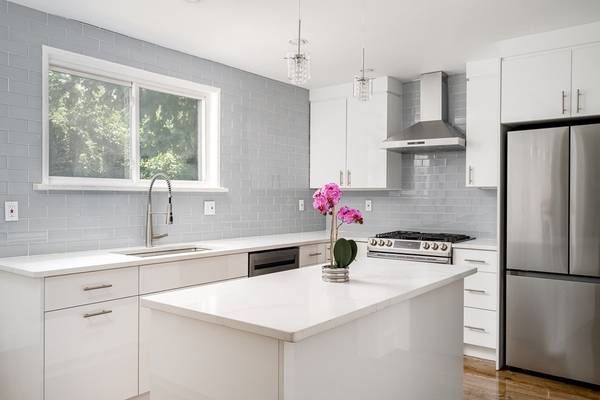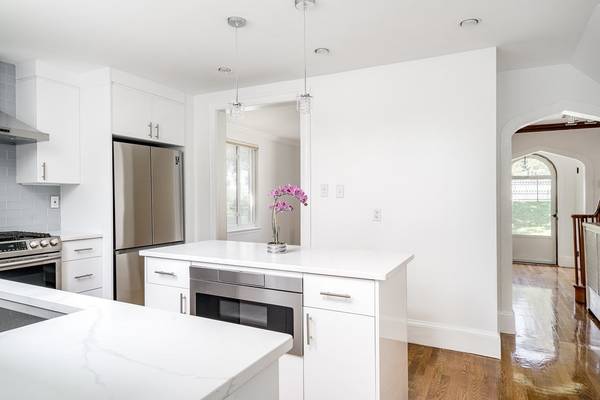For more information regarding the value of a property, please contact us for a free consultation.
Key Details
Sold Price $1,300,000
Property Type Single Family Home
Sub Type Single Family Residence
Listing Status Sold
Purchase Type For Sale
Square Footage 2,707 sqft
Price per Sqft $480
Subdivision Morningside
MLS Listing ID 72878888
Sold Date 11/15/21
Style Colonial, Tudor
Bedrooms 5
Full Baths 3
Half Baths 1
Year Built 1930
Annual Tax Amount $11,063
Tax Year 2021
Lot Size 9,147 Sqft
Acres 0.21
Property Description
Enjoy all that Arlington has to offer in this beautifully updated English Tudor in the desirable Morningside location. A stone's throw from the Mystic Lake, take advantage of jogging trails, bike paths and fall foliage. This home has all of the rich detail of 1930, updated for today's lifestyle. A versatile floor plan with a fp living room, dining room, kitchen, den and sunroom. On the second floor, you will find 3 bedrooms including a large primary with separate sitting room/nursery and full bath. The third level has two addt'l bedrooms and full bath. The finished, walk out lower level has a kitchenette & full bath, making it perfect for an au pair or in-laws. Outside, you will find a professionally landscaped yard with mature perennials and Japanese maples. The level, fenced back yard is complete with edible fruit trees, making it a private oasis for entertaining. Close proximity to both Arlington & Winchester centers, 355 Mystic St. is a wonderful place to call home!
Location
State MA
County Middlesex
Zoning RO
Direction Mass. Ave to Mystic
Rooms
Family Room Flooring - Stone/Ceramic Tile
Basement Full, Finished, Walk-Out Access, Interior Entry, Radon Remediation System
Primary Bedroom Level Second
Dining Room Flooring - Hardwood, Crown Molding
Kitchen Flooring - Hardwood, Countertops - Stone/Granite/Solid, Recessed Lighting
Interior
Interior Features Bathroom - 3/4, Bathroom - Tiled With Shower Stall, Ceiling Fan(s), Crown Molding, Bathroom, Den, Sun Room, Sitting Room
Heating Baseboard, Hot Water, Natural Gas
Cooling Ductless
Flooring Wood, Tile, Parquet, Flooring - Stone/Ceramic Tile, Flooring - Laminate, Flooring - Hardwood
Fireplaces Number 2
Fireplaces Type Family Room
Appliance Gas Water Heater, Utility Connections for Gas Range
Laundry In Basement
Basement Type Full, Finished, Walk-Out Access, Interior Entry, Radon Remediation System
Exterior
Exterior Feature Professional Landscaping, Fruit Trees
Garage Spaces 1.0
Fence Fenced
Community Features Public Transportation, Walk/Jog Trails, Golf, Bike Path
Utilities Available for Gas Range
Roof Type Shingle
Total Parking Spaces 4
Garage Yes
Building
Lot Description Corner Lot
Foundation Stone, Brick/Mortar
Sewer Public Sewer
Water Public
Architectural Style Colonial, Tudor
Schools
Elementary Schools Bishop
Middle Schools Ottoson
High Schools Arlington High
Read Less Info
Want to know what your home might be worth? Contact us for a FREE valuation!

Our team is ready to help you sell your home for the highest possible price ASAP
Bought with Karen Morgan • Coldwell Banker Realty - Cambridge



