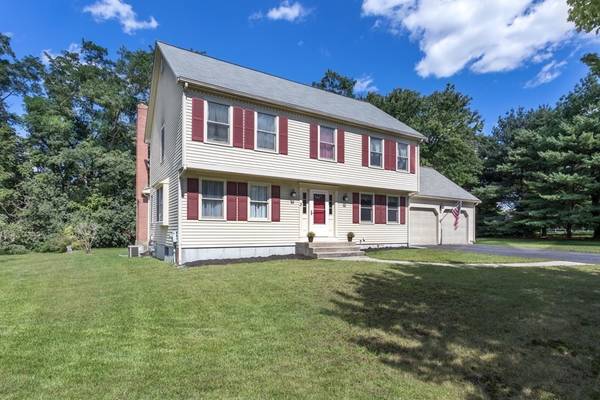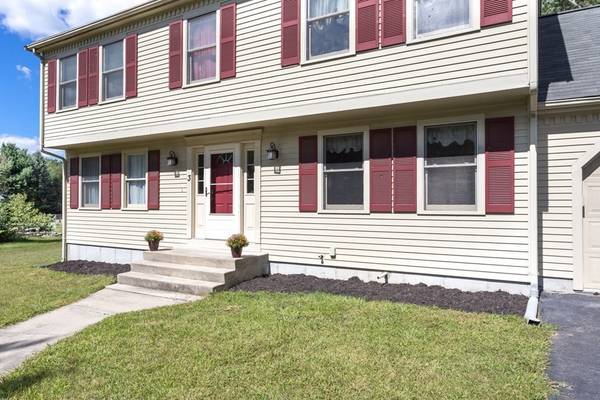For more information regarding the value of a property, please contact us for a free consultation.
Key Details
Sold Price $645,000
Property Type Single Family Home
Sub Type Single Family Residence
Listing Status Sold
Purchase Type For Sale
Square Footage 2,810 sqft
Price per Sqft $229
Subdivision Franklin Woods
MLS Listing ID 72892441
Sold Date 11/15/21
Style Colonial
Bedrooms 4
Full Baths 3
Year Built 1991
Annual Tax Amount $7,050
Tax Year 2021
Lot Size 0.610 Acres
Acres 0.61
Property Description
Opportunity Knocking For This Great Colonial in Sought After Franklin Woods Neighborhood! Light, Bright and Freshly Painted This Spacious Home with Well Loved Floor Plan Includes a Formal Dining Room with Hardwoods, Living Room, Family Room with Wood Burning Fireplace with Brand New Liner! Large Eat In Kitchen with Newer Range and Dishwasher, Pantry and Laminate Flooring. First Floor Laundry and First Floor Full Bath! Upstairs You Will Find Four Generous Bedrooms, Full Bath and Master Suite With Walk In Closet and 3rd Full Bath! Huge Finished Lower Level with a Great Room, Office/5th Bedroom and Large Unfinished Area for Storage. Put Your Personal Touches Into This Awesome Home. Roof-approx 2009, Heating and HW- 2016. Town Water and Sewer and Natural Gas. You Will Love the Fantastic Neighborhood, Central Location Just Minutes to Downtown Franklin, Town Common, Shopping, Train, and Highways. Showings Begin Saturday at 1pm. Open Houses Saturday and Sunday 1-3pm!
Location
State MA
County Norfolk
Zoning res
Direction Lincoln to Bridle Path
Rooms
Family Room Flooring - Wall to Wall Carpet, Cable Hookup
Basement Full, Finished, Sump Pump
Primary Bedroom Level Second
Dining Room Flooring - Hardwood
Kitchen Flooring - Laminate, Dining Area, Pantry, Exterior Access, Recessed Lighting, Peninsula
Interior
Interior Features Closet, Bonus Room, Office
Heating Forced Air, Natural Gas
Cooling Central Air
Flooring Tile, Carpet, Laminate, Hardwood, Flooring - Wall to Wall Carpet
Fireplaces Number 1
Fireplaces Type Family Room
Appliance Range, Dishwasher, Microwave, Refrigerator, Freezer, Washer, Tank Water Heater, Utility Connections for Gas Range
Laundry Flooring - Stone/Ceramic Tile, First Floor
Basement Type Full, Finished, Sump Pump
Exterior
Exterior Feature Rain Gutters
Garage Spaces 2.0
Community Features Public Transportation, Shopping, Park, Walk/Jog Trails, Golf, Medical Facility, Highway Access, House of Worship, Private School, Public School, T-Station, University
Utilities Available for Gas Range
Roof Type Shingle
Total Parking Spaces 6
Garage Yes
Building
Lot Description Wooded, Level
Foundation Concrete Perimeter
Sewer Public Sewer
Water Public
Architectural Style Colonial
Schools
Elementary Schools Keller
Middle Schools Sullivan
High Schools Fhs
Others
Senior Community false
Read Less Info
Want to know what your home might be worth? Contact us for a FREE valuation!

Our team is ready to help you sell your home for the highest possible price ASAP
Bought with Britta Reissfelder Group • Coldwell Banker Realty - Canton



