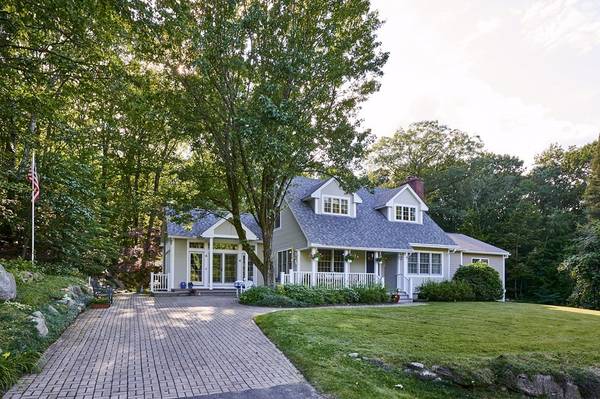For more information regarding the value of a property, please contact us for a free consultation.
Key Details
Sold Price $565,000
Property Type Single Family Home
Sub Type Single Family Residence
Listing Status Sold
Purchase Type For Sale
Square Footage 2,644 sqft
Price per Sqft $213
MLS Listing ID 72891871
Sold Date 11/17/21
Style Cape
Bedrooms 3
Full Baths 3
HOA Y/N false
Year Built 1985
Annual Tax Amount $8,076
Tax Year 2021
Lot Size 6.160 Acres
Acres 6.16
Property Description
Beautiful, custom built home on 6.16 acres, set back off the road offering the perfect balance between privacy and location! The stunning sun room addition ('99) is filled w/ natural light, has a high ceiling, a Jotul cast iron gas stove and is open to the kitchen area. The dining room is right off the kitchen, and is open to the living room with fireplace and gas stove insert. The first floor master suite was added in 2010, and is large enough to offer home office space. There is a 2nd full bath on the first floor, freshly remodeled. Upstairs are 2 bedrooms and a full bath. This remarkable home has been thoughtfully updated with newer windows & ext. doors, brand new roof, newer 5-zone heat, central air, mahogany decking, front and rear paver patios, newer septic system, 12 X24' shed, and more! You will love this wonderful, rural setting that is just minutes to all amenities and surrounding communities! Showings start Saturday, Sept. 11, by appointment.
Location
State MA
County Hampshire
Zoning Res
Direction Off Route 66 (Main Rd), or Southampton Rd. to Laurel Hill Rd.
Rooms
Basement Partial, Walk-Out Access, Interior Entry, Garage Access, Concrete
Primary Bedroom Level First
Dining Room Flooring - Hardwood
Kitchen Flooring - Stone/Ceramic Tile, Dining Area, Breakfast Bar / Nook, Recessed Lighting
Interior
Interior Features Ceiling Fan(s), Breakfast Bar / Nook, Open Floorplan, Recessed Lighting, Crown Molding, Sun Room, Mud Room
Heating Baseboard, Oil
Cooling Central Air
Flooring Tile, Hardwood, Flooring - Stone/Ceramic Tile
Fireplaces Number 1
Fireplaces Type Living Room
Appliance Range, Dishwasher, Refrigerator, Washer, Dryer, Oil Water Heater, Tank Water Heater, Utility Connections for Electric Range, Utility Connections for Electric Dryer
Laundry Washer Hookup
Basement Type Partial, Walk-Out Access, Interior Entry, Garage Access, Concrete
Exterior
Garage Spaces 2.0
Community Features Shopping, Stable(s), Golf, Highway Access, Marina, Private School
Utilities Available for Electric Range, for Electric Dryer, Washer Hookup
Roof Type Shingle
Total Parking Spaces 8
Garage Yes
Building
Lot Description Gentle Sloping
Foundation Concrete Perimeter
Sewer Private Sewer
Water Private
Architectural Style Cape
Others
Senior Community false
Read Less Info
Want to know what your home might be worth? Contact us for a FREE valuation!

Our team is ready to help you sell your home for the highest possible price ASAP
Bought with Dan Schachter • Canon Real Estate, Inc.



