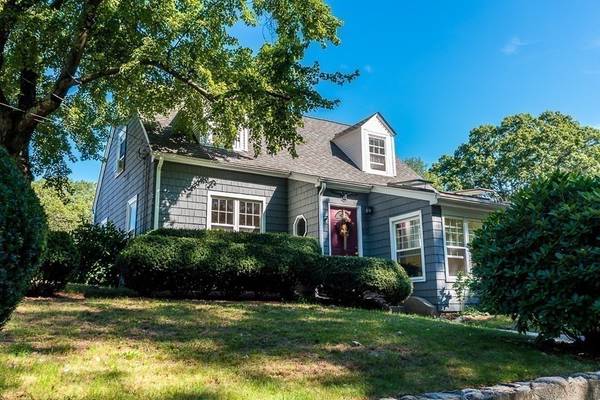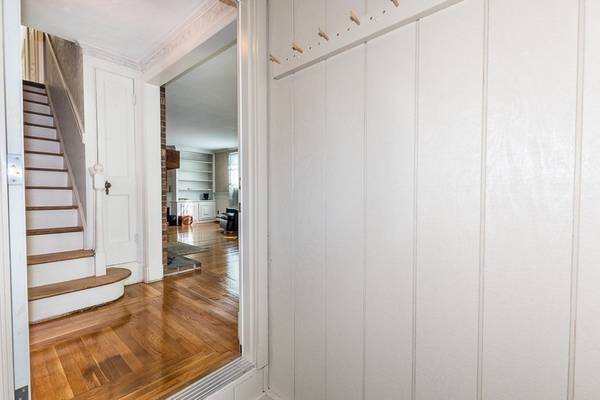For more information regarding the value of a property, please contact us for a free consultation.
Key Details
Sold Price $404,502
Property Type Single Family Home
Sub Type Single Family Residence
Listing Status Sold
Purchase Type For Sale
Square Footage 2,912 sqft
Price per Sqft $138
Subdivision Rumford
MLS Listing ID 72894210
Sold Date 11/17/21
Style Cape
Bedrooms 4
Full Baths 2
Half Baths 1
HOA Y/N false
Year Built 1938
Annual Tax Amount $6,766
Tax Year 2020
Lot Size 6,534 Sqft
Acres 0.15
Property Description
Looking for a LARGE home? Here it is! Spacious 4 bdrm Cape located in the heart of Rumford w/ 2 1/2 baths & attached OVERSIZED 2 car gar.! Master Suite features priv. balcony & gorgeous bath w/ soaking tub, double vanities & Roman shower. As you step into the front foyer from the vestibule you see the sleek hardwood flooring leading to the front to back liv.rm that boasts custom bookshelves & a brick fireplace w/ a coal/wood stove insert. Off living room is the "Sun Room" addition surrounded by windows, cathedral ceiling, tiled fl., new sliders & skylights. Form.din.rm off the fully appli.kitchen features built in china cabinet. Great home for entertaining with 3 season rm off kitchen that leads to the composite deck & patio w/stone fireplace! Fenced yard & irrigation system! One of the bedrooms on the 2nd floor could be used as a home office as it has a full bath & sep.entrance! Heated finished lower level-Gas heat, vinyl windows, updated big ticket items!Close to park &shopping!
Location
State RI
County Providence
Zoning R4
Direction Newport Ave. (Rte 1A) to New Rd. home down on right side
Rooms
Family Room Closet
Basement Full, Finished, Interior Entry
Primary Bedroom Level Second
Dining Room Closet/Cabinets - Custom Built, Flooring - Hardwood, Chair Rail, Open Floorplan, Crown Molding
Kitchen Flooring - Stone/Ceramic Tile, Recessed Lighting
Interior
Interior Features Cathedral Ceiling(s), Ceiling Fan(s), Chair Rail, Slider, Wainscoting, Closet, Recessed Lighting, Ceiling - Beamed, Sun Room, Foyer, Mud Room, Play Room, Vestibule
Heating Baseboard, Natural Gas
Cooling None
Flooring Tile, Carpet, Hardwood, Stone / Slate, Flooring - Stone/Ceramic Tile, Flooring - Hardwood
Fireplaces Number 1
Fireplaces Type Living Room
Appliance Range, Dishwasher, Disposal, Microwave, Electric Water Heater, Tank Water Heater, Utility Connections for Electric Range, Utility Connections for Electric Oven, Utility Connections for Electric Dryer
Laundry In Basement, Washer Hookup
Basement Type Full, Finished, Interior Entry
Exterior
Exterior Feature Sprinkler System
Garage Spaces 2.0
Fence Fenced/Enclosed, Fenced
Community Features Public Transportation, Shopping, Highway Access, Public School, T-Station, Sidewalks
Utilities Available for Electric Range, for Electric Oven, for Electric Dryer, Washer Hookup
Roof Type Shingle
Total Parking Spaces 4
Garage Yes
Building
Lot Description Corner Lot
Foundation Concrete Perimeter
Sewer Public Sewer
Water Public
Architectural Style Cape
Read Less Info
Want to know what your home might be worth? Contact us for a FREE valuation!

Our team is ready to help you sell your home for the highest possible price ASAP
Bought with Non Member • Non Member Office



