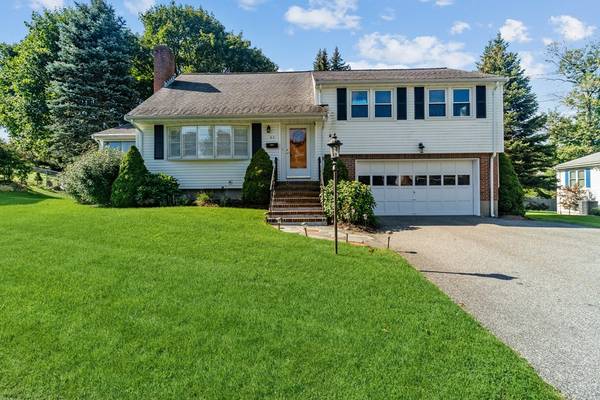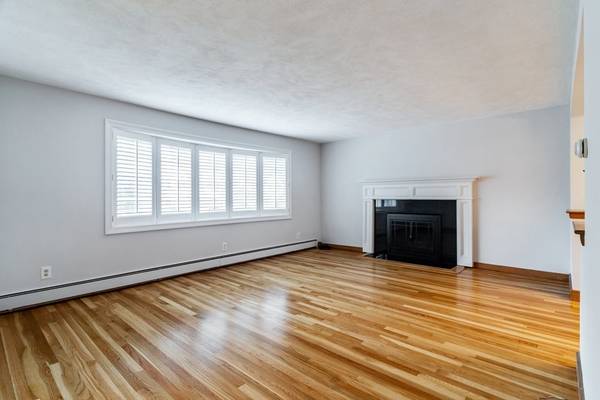For more information regarding the value of a property, please contact us for a free consultation.
Key Details
Sold Price $795,000
Property Type Single Family Home
Sub Type Single Family Residence
Listing Status Sold
Purchase Type For Sale
Square Footage 2,300 sqft
Price per Sqft $345
Subdivision Briarwood
MLS Listing ID 72905386
Sold Date 11/17/21
Bedrooms 4
Full Baths 1
Half Baths 2
HOA Y/N false
Year Built 1958
Annual Tax Amount $6,927
Tax Year 2021
Lot Size 9,583 Sqft
Acres 0.22
Property Description
Welcome Home to 61 Mallard Way & the Highly Coveted Briarwood Neighborhood on the Belmont Line. This 4 bedroom Multi Level Style Home has been lovingly cared for by the same owner for decades & offers 4 levels of living space. Features include a modern & open floor plan with gorgeous hardwood floors, a large fireplaced living room with a huge bay window, formal dining room, updated kitchen, renovated fully tiled main bath & 2 half baths. There's also an oversized sun room, a private master suite, finished lower level, 2 car garage & beautiful grounds with lush landscaping. This home is in immaculate condition with newer windows, newer heating & electric, fresh paint throughout & is now ready for your personal touches. All conveniently located to Rt. 2, Rt. 128, The Commuter Rail, Public Transportation, Shopping, Parks & more.
Location
State MA
County Middlesex
Zoning 1
Direction Trapelo Road to Briarwood Road to Mallard Way
Rooms
Basement Partially Finished
Primary Bedroom Level Third
Dining Room Flooring - Hardwood, Chair Rail, Open Floorplan, Slider, Lighting - Overhead
Kitchen Ceiling Fan(s), Flooring - Stone/Ceramic Tile
Interior
Interior Features Recessed Lighting, Lighting - Overhead, Sun Room, Play Room
Heating Baseboard, Oil
Cooling None
Flooring Tile, Carpet, Hardwood, Flooring - Vinyl
Fireplaces Number 1
Fireplaces Type Living Room
Appliance Oven, Dishwasher, Countertop Range, Utility Connections for Electric Oven
Basement Type Partially Finished
Exterior
Exterior Feature Professional Landscaping, Stone Wall
Garage Spaces 2.0
Community Features Public Transportation, Shopping, Park, Walk/Jog Trails, Conservation Area, Sidewalks
Utilities Available for Electric Oven
Roof Type Shingle
Total Parking Spaces 4
Garage Yes
Building
Foundation Concrete Perimeter
Sewer Public Sewer
Water Public
Schools
Elementary Schools Northeast
Middle Schools Kennedy
High Schools Waltham High
Others
Senior Community false
Read Less Info
Want to know what your home might be worth? Contact us for a FREE valuation!

Our team is ready to help you sell your home for the highest possible price ASAP
Bought with Ada Colomb • Ada Colomb



