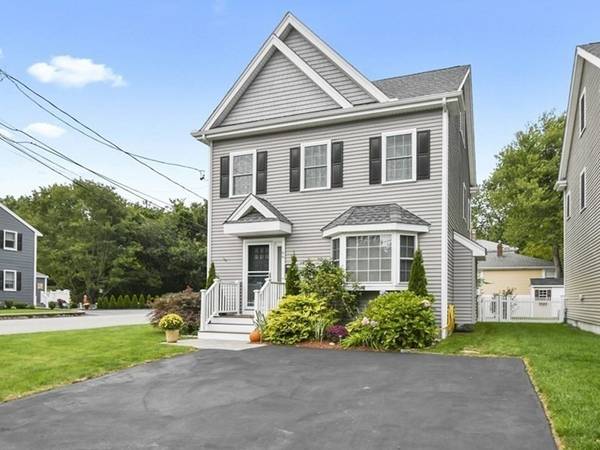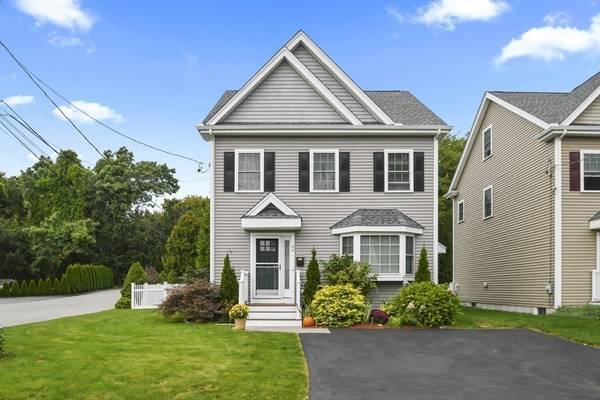For more information regarding the value of a property, please contact us for a free consultation.
Key Details
Sold Price $970,000
Property Type Single Family Home
Sub Type Single Family Residence
Listing Status Sold
Purchase Type For Sale
Square Footage 1,920 sqft
Price per Sqft $505
Subdivision Briarwood
MLS Listing ID 72902079
Sold Date 11/18/21
Style Colonial
Bedrooms 3
Full Baths 3
Half Baths 1
HOA Y/N false
Year Built 2015
Annual Tax Amount $9,419
Tax Year 2021
Lot Size 3,920 Sqft
Acres 0.09
Property Description
Set on a quiet corner of two dead end roads, this well-maintained Colonial invites you into an open concept floorplan boasting hardwood floors and moldings throughout. The sun-filled living room with large bay windows opens up to a spacious dining area overlooking the gourmet kitchen- featuring stainless steel appliances, tiled back splash, granite countertops and large center island. Sliding glass doors offer easy access to the fully fenced back yard. The landscaping, stone patio and back deck entrance into the kitchen are perfect for when entertaining! Completing the main level is an updated powder room with LED light vanity mirror. Level two features a large laundry closet, full bath, one good-sized bedroom and a master with walk-in closet and ensuite bath. On level three we find a third, large bedroom featuring extra closet space and private bathroom. Walking distance to several parks, shopping and transportation. Located in Waltham's desirable Briarwood neighborhood. Welcome home!
Location
State MA
County Middlesex
Zoning 1
Direction Trapelo Rd. to Marlborough Rd. to Royal St to Arcadia Ave
Rooms
Basement Full, Partially Finished, Interior Entry, Bulkhead, Concrete
Primary Bedroom Level Second
Kitchen Flooring - Hardwood, Window(s) - Bay/Bow/Box, Dining Area, Countertops - Stone/Granite/Solid, Kitchen Island, Cabinets - Upgraded, Deck - Exterior, Exterior Access, Open Floorplan, Recessed Lighting, Slider, Stainless Steel Appliances, Gas Stove, Lighting - Pendant, Crown Molding
Interior
Interior Features Walk-In Closet(s), Recessed Lighting, Crown Molding, Bathroom - Half, Countertops - Stone/Granite/Solid, Closet, Closet/Cabinets - Custom Built, Cable Hookup, High Speed Internet Hookup, Open Floor Plan, Lighting - Overhead, Entrance Foyer, Bathroom, Bonus Room, Central Vacuum
Heating Forced Air, Natural Gas
Cooling Central Air
Flooring Tile, Concrete, Hardwood, Flooring - Hardwood, Flooring - Stone/Ceramic Tile
Fireplaces Number 1
Fireplaces Type Living Room
Appliance Range, Dishwasher, Disposal, Microwave, Refrigerator, Vacuum System, Gas Water Heater, Tank Water Heaterless, Utility Connections for Gas Range, Utility Connections for Gas Dryer, Utility Connections for Electric Dryer
Laundry Dryer Hookup - Gas, Washer Hookup, Closet/Cabinets - Custom Built, Dryer Hookup - Dual, Lighting - Overhead, Second Floor
Basement Type Full, Partially Finished, Interior Entry, Bulkhead, Concrete
Exterior
Exterior Feature Rain Gutters, Storage, Decorative Lighting
Fence Fenced/Enclosed, Fenced
Community Features Public Transportation, Shopping, Tennis Court(s), Park, Walk/Jog Trails, Golf, Medical Facility, Laundromat, Bike Path, Conservation Area, Highway Access, House of Worship, Public School, T-Station, University
Utilities Available for Gas Range, for Gas Dryer, for Electric Dryer, Washer Hookup
Roof Type Shingle
Total Parking Spaces 2
Garage No
Building
Lot Description Corner Lot, Level
Foundation Concrete Perimeter
Sewer Public Sewer
Water Public
Architectural Style Colonial
Read Less Info
Want to know what your home might be worth? Contact us for a FREE valuation!

Our team is ready to help you sell your home for the highest possible price ASAP
Bought with Treetop Group • Keller Williams Realty



