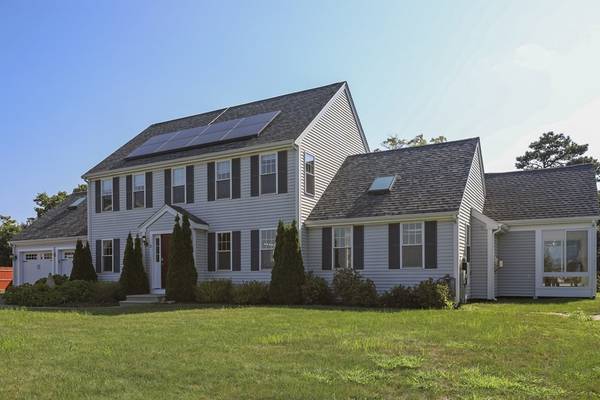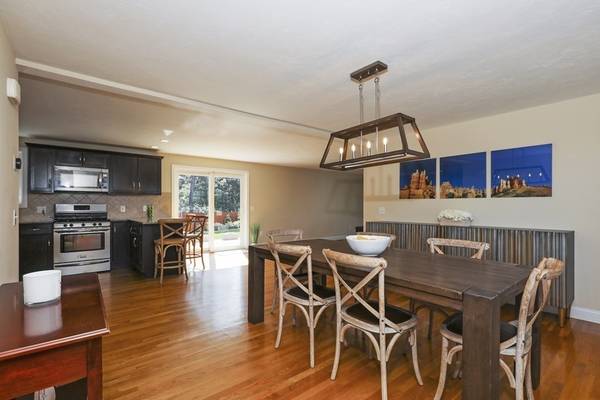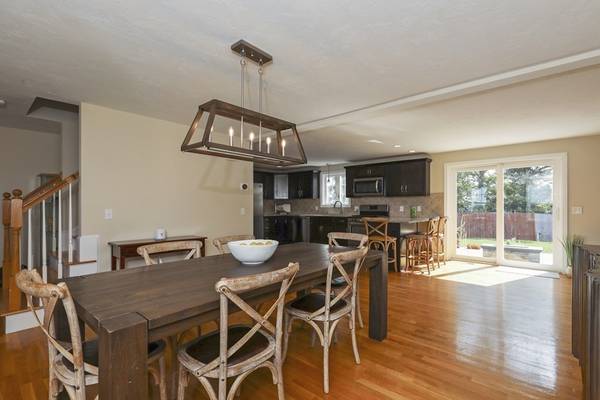For more information regarding the value of a property, please contact us for a free consultation.
Key Details
Sold Price $635,000
Property Type Single Family Home
Sub Type Single Family Residence
Listing Status Sold
Purchase Type For Sale
Square Footage 2,933 sqft
Price per Sqft $216
Subdivision Canalview Estates
MLS Listing ID 72887006
Sold Date 11/19/21
Style Colonial
Bedrooms 4
Full Baths 2
Half Baths 1
Year Built 2012
Annual Tax Amount $4,992
Tax Year 2021
Lot Size 0.970 Acres
Acres 0.97
Property Description
Enjoy beautiful treetop views and memorable sunsets from this special home in Canal View Estates. Perched on a hill this 2012 home offers all amenities as well as a convenient location and wonderful privacy. Minutes from routes 3 & 6, shopping and beaches a fortunate buyer will enjoy modern living in this open floor plan where all spaces flow easily from room to room. Enjoy the newly completed sunroom with walls of glass and luxury vinyl flooring that steps out to a private patio perfect for entertaining. Inviting family room with gas fireplace, recessed lights, formal dining area and well appointed granite kitchen. The first floor office could be a 4th bedroom and is 4 BR Title V certified. The upstairs master suite boasts newly installed hardwood floors, master bath, walk in closet and a bright private office with skylights. Additional bedrooms have new plush carpeting. The versatile lower level is finished with spaces for exercise area, game room and storage room. Welcome home!
Location
State MA
County Barnstable
Area Buzzards Bay
Zoning R40
Direction Sandwich Rd to Jillian Dr.
Rooms
Family Room Skylight, Flooring - Hardwood, Open Floorplan, Recessed Lighting
Basement Full, Finished, Interior Entry, Bulkhead
Primary Bedroom Level Second
Dining Room Flooring - Hardwood, Open Floorplan, Recessed Lighting, Lighting - Overhead
Kitchen Flooring - Hardwood, Dining Area, Countertops - Stone/Granite/Solid, Open Floorplan, Recessed Lighting, Slider, Stainless Steel Appliances, Gas Stove
Interior
Interior Features Ceiling - Cathedral, Ceiling Fan(s), Slider, Recessed Lighting, Walk-in Storage, Home Office, Sun Room, Game Room, Exercise Room, Internet Available - Unknown
Heating Forced Air, Natural Gas
Cooling Central Air
Flooring Wood, Vinyl, Carpet, Flooring - Hardwood, Flooring - Vinyl
Fireplaces Number 1
Fireplaces Type Family Room
Appliance Range, Dishwasher, Microwave, Refrigerator, Washer, Dryer, Gas Water Heater, Utility Connections for Gas Range
Laundry First Floor
Basement Type Full, Finished, Interior Entry, Bulkhead
Exterior
Exterior Feature Storage, Sprinkler System
Garage Spaces 2.0
Fence Fenced
Community Features Shopping, Highway Access
Utilities Available for Gas Range
Waterfront Description Beach Front, Ocean, Beach Ownership(Public)
View Y/N Yes
View Scenic View(s)
Roof Type Shingle
Total Parking Spaces 4
Garage Yes
Waterfront Description Beach Front, Ocean, Beach Ownership(Public)
Building
Foundation Concrete Perimeter
Sewer Private Sewer
Water Public
Architectural Style Colonial
Others
Senior Community false
Read Less Info
Want to know what your home might be worth? Contact us for a FREE valuation!

Our team is ready to help you sell your home for the highest possible price ASAP
Bought with Non Member • EXIT Cape Realty



