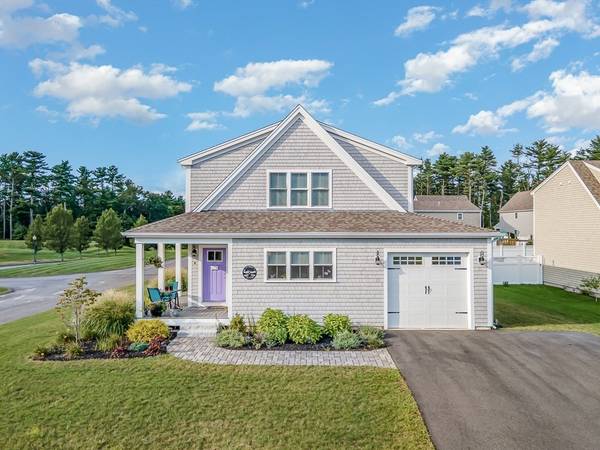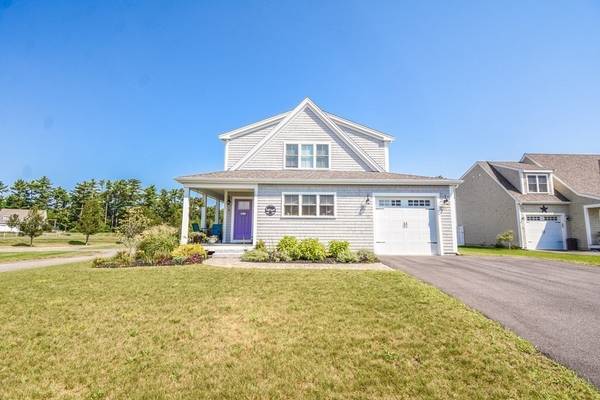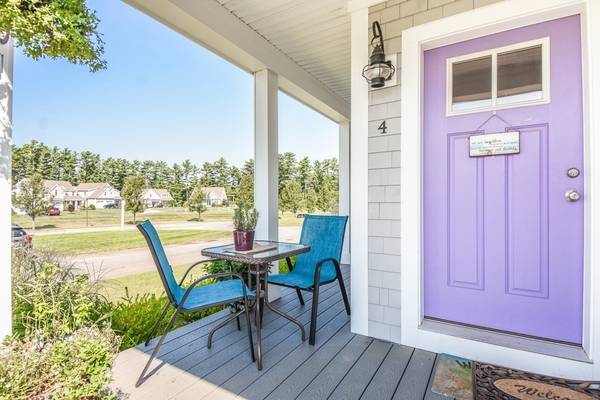For more information regarding the value of a property, please contact us for a free consultation.
Key Details
Sold Price $650,000
Property Type Single Family Home
Sub Type Single Family Residence
Listing Status Sold
Purchase Type For Sale
Square Footage 2,128 sqft
Price per Sqft $305
MLS Listing ID 72890816
Sold Date 11/10/21
Style Cape
Bedrooms 3
Full Baths 2
Half Baths 1
HOA Fees $100/mo
HOA Y/N true
Year Built 2018
Annual Tax Amount $8,511
Tax Year 2021
Lot Size 9,147 Sqft
Acres 0.21
Property Description
Check out this beautiful Cape Cod style home that is move in ready. This very young home built in 2018 features a great open floor plan with a large workspace kitchen with Bosch stainless steel appliances, granite countertops, and a wonderful center island great for cooking or entertaining. Large dining room sits right off the kitchen great for hosting larger gatherings. Large bright living room with gas fireplace and custom woodwork surround sits at rear of the home with a slider to the back yard and patio. Gleaming hardwood floors in the main living area. A large master suite sits off the living room great for those who don't like stairs. Upstairs features 2 large bedrooms with a Jack & Jill bathroom - one bedroom features a walk-in closet and there is also a great separate office space on the 2nd floor. A large unfinished basement just waiting for your design ideas. One car garage, paver patio, porch and plenty of parking. All located in a great community atmosphere
Location
State MA
County Plymouth
Area Indian Pond
Zoning RESA
Direction RT 80 to Country Club Way left onto Eagle Drive
Rooms
Basement Full, Bulkhead
Primary Bedroom Level First
Dining Room Flooring - Hardwood
Kitchen Flooring - Hardwood
Interior
Interior Features Home Office
Heating Forced Air, Natural Gas
Cooling Central Air
Flooring Flooring - Wall to Wall Carpet
Fireplaces Number 1
Fireplaces Type Living Room
Appliance Gas Water Heater
Basement Type Full, Bulkhead
Exterior
Garage Spaces 1.0
Community Features Pool, Golf
Total Parking Spaces 4
Garage Yes
Building
Lot Description Corner Lot
Foundation Concrete Perimeter
Sewer Private Sewer
Water Public
Architectural Style Cape
Others
Senior Community false
Acceptable Financing Contract
Listing Terms Contract
Read Less Info
Want to know what your home might be worth? Contact us for a FREE valuation!

Our team is ready to help you sell your home for the highest possible price ASAP
Bought with Justin Barall • Douglas Elliman Real Estate - Park Plaza



