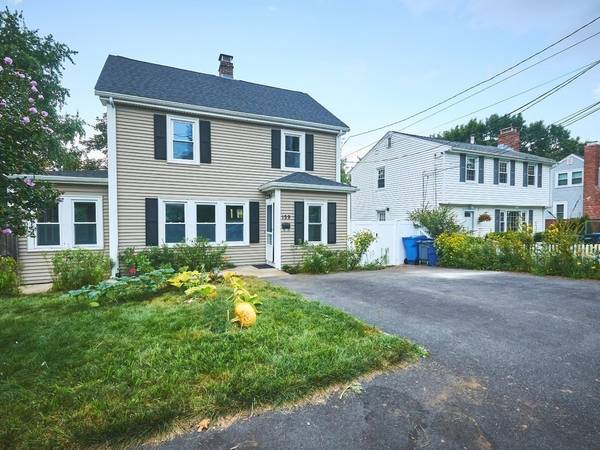For more information regarding the value of a property, please contact us for a free consultation.
Key Details
Sold Price $719,000
Property Type Single Family Home
Sub Type Single Family Residence
Listing Status Sold
Purchase Type For Sale
Square Footage 1,516 sqft
Price per Sqft $474
Subdivision Cedarwood
MLS Listing ID 72893651
Sold Date 11/22/21
Style Colonial
Bedrooms 3
Full Baths 2
Year Built 1940
Annual Tax Amount $7,488
Tax Year 2021
Lot Size 4,791 Sqft
Acres 0.11
Property Description
WELCOME BUYERS- A GORGEOUS COLONIAL filled with Old World Charm and Modern Day Amenities nestled in the heart of HIGHLY DESIRABLE CEDARWOOD! This FRESHLY UPDATED 3+ bed 2 bath home abounds with character, warmth and convenience hosting HDWD FLOORS, beautiful sunroom, fireplace'd living room, large dining room and open flow kitchen, nicely appointed w/ backsplash tiling, farmer's sink, range cooktop, double wall oven and breakfast bar. Off kitchen a convenient 3/4 bath adjacent the mudroom accessing a NEW HUGE COMPOSITE DECK overlooking your NEWLY fenced level yard w/ patio, IDEAL for gardening or letting little ones run around. GUM WOOD trim abound in 8.5' coffered ceilings + crowns, leading you up the original banistered foyer and staircase where all 3 beds (all w/ heat/cool mini splits!) and radiant heat NEW BATH await! Huge 25x18 attic BONUS RM is accessed via 3rd bed perfect for office/overflow. 2020 ROOF, new tankless h2o heater, newer Harvey windows, 3 car parking and lots more!
Location
State MA
County Middlesex
Area Cedarwood
Zoning 1
Direction Cedarwood Ave/entrance then right on Florence
Rooms
Basement Full, Walk-Out Access, Interior Entry, Concrete, Unfinished
Primary Bedroom Level Second
Dining Room Coffered Ceiling(s), Flooring - Hardwood, Window(s) - Stained Glass, Breakfast Bar / Nook, Paints & Finishes - Low VOC, Crown Molding
Kitchen Bathroom - Full, Coffered Ceiling(s), Flooring - Hardwood, Window(s) - Picture, Countertops - Stone/Granite/Solid, Countertops - Upgraded, Kitchen Island, Breakfast Bar / Nook, Paints & Finishes - Low VOC, Remodeled, Crown Molding
Interior
Interior Features Ceiling Fan(s), Ceiling - Coffered, Closet, Lighting - Overhead, Ceiling - Vaulted, Attic Access, Mud Room, Sun Room, Entry Hall, Bonus Room, Finish - Cement Plaster, Finish - Sheetrock, Internet Available - Broadband
Heating Steam, Radiant, Natural Gas, ENERGY STAR Qualified Equipment
Cooling Window Unit(s), 3 or More, ENERGY STAR Qualified Equipment, Ductless
Flooring Tile, Hardwood, Flooring - Hardwood, Flooring - Laminate
Fireplaces Number 1
Fireplaces Type Living Room
Appliance Oven, Dishwasher, Disposal, Countertop Range, Freezer, ENERGY STAR Qualified Refrigerator, ENERGY STAR Qualified Dryer, ENERGY STAR Qualified Washer, Range Hood, Gas Water Heater, Plumbed For Ice Maker, Utility Connections for Gas Range, Utility Connections for Gas Oven, Utility Connections for Gas Dryer, Utility Connections for Electric Dryer
Laundry Electric Dryer Hookup, Gas Dryer Hookup, Exterior Access, Washer Hookup, In Basement
Basement Type Full, Walk-Out Access, Interior Entry, Concrete, Unfinished
Exterior
Exterior Feature Balcony / Deck, Rain Gutters, Storage, Garden
Fence Fenced
Community Features Public Transportation, Shopping, Park, Walk/Jog Trails, Medical Facility, Laundromat, Highway Access, House of Worship, Public School, T-Station, University, Sidewalks
Utilities Available for Gas Range, for Gas Oven, for Gas Dryer, for Electric Dryer, Icemaker Connection
Roof Type Asphalt/Composition Shingles
Total Parking Spaces 3
Garage Yes
Building
Lot Description Gentle Sloping, Level
Foundation Concrete Perimeter, Block
Sewer Public Sewer
Water Public
Architectural Style Colonial
Schools
Elementary Schools Stanley
Middle Schools Mcdevitt
High Schools Waltham High
Others
Acceptable Financing Contract
Listing Terms Contract
Read Less Info
Want to know what your home might be worth? Contact us for a FREE valuation!

Our team is ready to help you sell your home for the highest possible price ASAP
Bought with Alivia Korsun • Lamacchia Realty, Inc.



