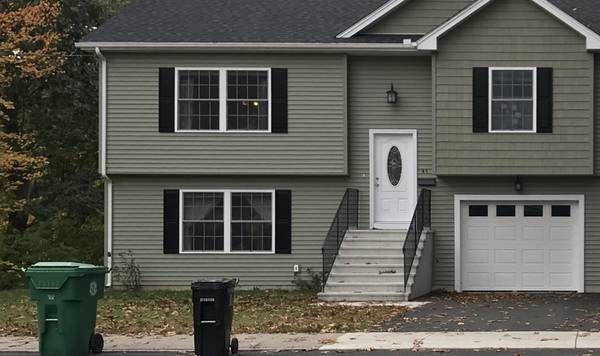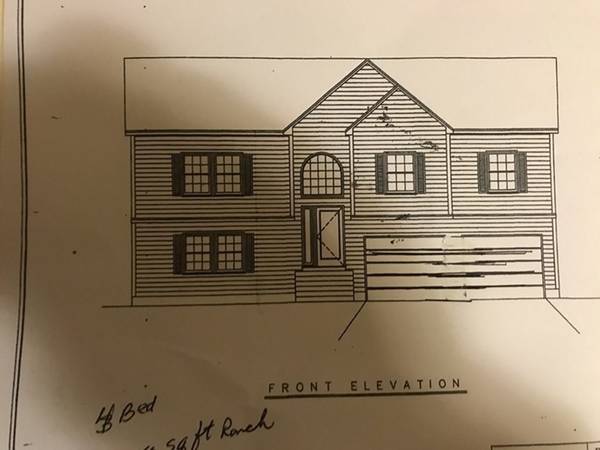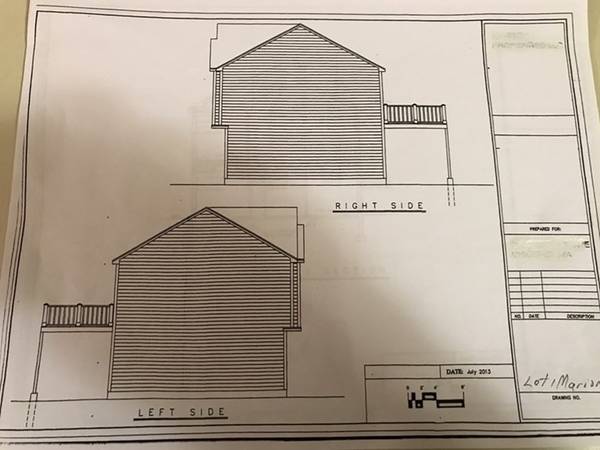For more information regarding the value of a property, please contact us for a free consultation.
Key Details
Sold Price $385,000
Property Type Single Family Home
Sub Type Single Family Residence
Listing Status Sold
Purchase Type For Sale
Square Footage 1,750 sqft
Price per Sqft $220
Subdivision Yes
MLS Listing ID 72745547
Sold Date 11/23/21
Style Ranch
Bedrooms 4
Full Baths 2
Half Baths 1
HOA Y/N false
Year Built 2020
Tax Year 2020
Lot Size 0.470 Acres
Acres 0.47
Property Description
BRAND NEW RANCH tucked away on this peaceful dead end street, but close to restaurants, public transportation, and major highways (Rte 91 and Mass Turnpike Rte 90)). Beautiful 4 bedrooms with 2 1/2 bathrooms, 12X12 deck and 2 car garage attached on this large approximate half acre parcel. Entertain friends and family in this fabulous open floor plan. Living/Great room, and kitchen with beautiful hardwood floors. The expansive kitchen has large open floor plan with stainless steel appliances. Construction to begin within the next few weeks, plenty of time to customize your dream house. Call me to set up an appointment with builder to get started on your custom home.
Location
State MA
County Hampden
Zoning Res
Direction Hampden St and Marion St-- Right on Marion St to end, lot 1 on the right side. Dead end st
Rooms
Basement Full, Bulkhead, Concrete
Primary Bedroom Level First
Kitchen Flooring - Hardwood, Countertops - Stone/Granite/Solid, Kitchen Island, Recessed Lighting
Interior
Interior Features Internet Available - Unknown
Heating Central, Forced Air, Propane
Cooling Central Air
Flooring Carpet, Hardwood
Appliance Range, Dishwasher, Refrigerator, Propane Water Heater, Utility Connections for Gas Range, Utility Connections for Gas Dryer
Laundry Bathroom - Half, Flooring - Stone/Ceramic Tile, Electric Dryer Hookup, Washer Hookup, First Floor
Basement Type Full, Bulkhead, Concrete
Exterior
Garage Spaces 2.0
Community Features Public Transportation, Shopping, Medical Facility, Highway Access, House of Worship, University
Utilities Available for Gas Range, for Gas Dryer, Washer Hookup
Roof Type Shingle
Total Parking Spaces 2
Garage Yes
Building
Lot Description Cleared, Level
Foundation Concrete Perimeter
Sewer Private Sewer
Water Public
Architectural Style Ranch
Others
Senior Community false
Read Less Info
Want to know what your home might be worth? Contact us for a FREE valuation!

Our team is ready to help you sell your home for the highest possible price ASAP
Bought with Kelley F. McGregor • John H. Pedro Real Estate



