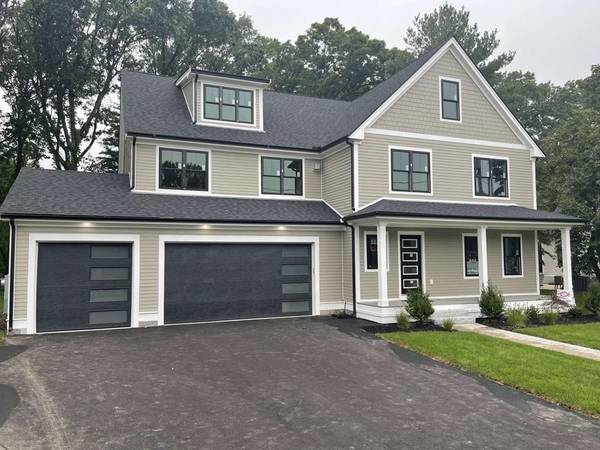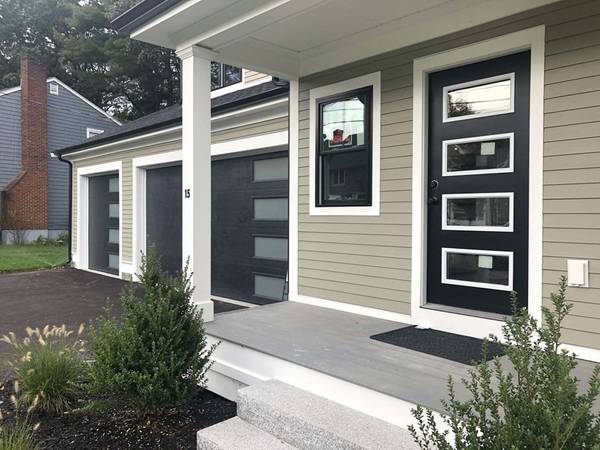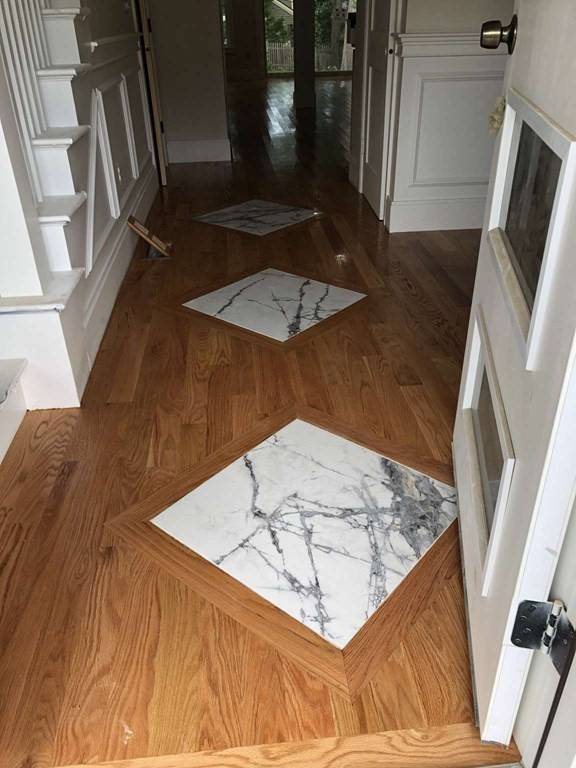For more information regarding the value of a property, please contact us for a free consultation.
Key Details
Sold Price $2,135,000
Property Type Single Family Home
Sub Type Single Family Residence
Listing Status Sold
Purchase Type For Sale
Square Footage 5,128 sqft
Price per Sqft $416
Subdivision Morningside
MLS Listing ID 72904406
Sold Date 11/23/21
Style Colonial
Bedrooms 5
Full Baths 5
HOA Y/N false
Year Built 2021
Annual Tax Amount $8,922
Tax Year 2021
Lot Size 0.310 Acres
Acres 0.31
Property Description
New Construction! Coveted Morningside/Winchester CC neighborhood w/ 5000+ sf of 4 finished levels featuring open floor plan w/ 3 car garage on large level mature landscaped lot. Foyer features inlay & lighted stair way adjacent to formal dining w/ wainscoting & coffered ceiling. Along the rear sits stunning custom kitchen w/ mosaic tile backsplash, quartzite counters, pot filler, double ovens, huge center island & lighted glass cabinets open directly to living area w/ gas fireplace & sliders to deck. 1st floor also has private study/bedroom w/sliders and a full bath w/glass shower door. Second floor has 4 bedrooms incl over sized master suite w/ sitting area, gas fireplace, walk-in closet w/built in system and a beautiful bath w/ radiant heat flooring, walk-in tiled double shower & soaker tub. A 2nd bedroom has en-suite full bath perfect for guests. 2nd floor laundry room Walk up third floor 2 big rooms, full bath & bonus room. Finished sunlit basement w/large windows
Location
State MA
County Middlesex
Zoning R0
Direction Cambridge St-Old Mystic St-Hutchinson Rd-Oldham Rd-Old Middlesex Path to Fox Meadow Lane
Rooms
Basement Full, Finished, Interior Entry
Primary Bedroom Level Second
Interior
Heating Central, Hot Water, Natural Gas
Cooling Central Air, 3 or More
Flooring Carpet, Hardwood
Fireplaces Number 2
Fireplaces Type Living Room, Master Bedroom
Appliance Oven, Dishwasher, Disposal, Microwave, Countertop Range, Refrigerator, Range Hood, Propane Water Heater, Tank Water Heater, Plumbed For Ice Maker, Utility Connections for Gas Range, Utility Connections for Electric Oven, Utility Connections for Electric Dryer
Basement Type Full, Finished, Interior Entry
Exterior
Exterior Feature Professional Landscaping, Sprinkler System, Stone Wall
Garage Spaces 3.0
Community Features Tennis Court(s), Park, Walk/Jog Trails, Golf, Highway Access, Marina, Public School
Utilities Available for Gas Range, for Electric Oven, for Electric Dryer, Icemaker Connection
Waterfront Description Beach Front, Lake/Pond, 1 to 2 Mile To Beach, Beach Ownership(Public)
Roof Type Shingle
Total Parking Spaces 5
Garage Yes
Waterfront Description Beach Front, Lake/Pond, 1 to 2 Mile To Beach, Beach Ownership(Public)
Building
Lot Description Level
Foundation Concrete Perimeter
Sewer Public Sewer
Water Public
Architectural Style Colonial
Others
Senior Community false
Read Less Info
Want to know what your home might be worth? Contact us for a FREE valuation!

Our team is ready to help you sell your home for the highest possible price ASAP
Bought with Elizabeth Darby • Berkshire Hathaway HomeServices Commonwealth Real Estate



