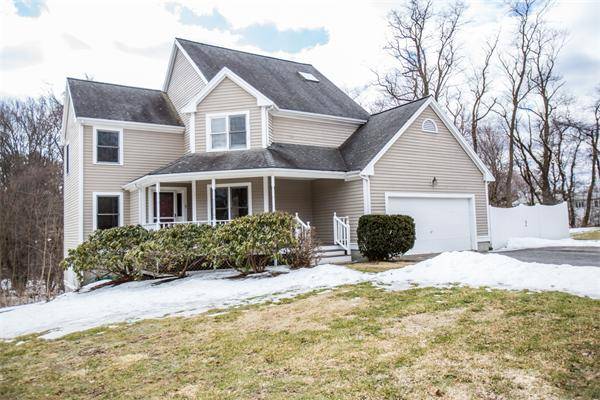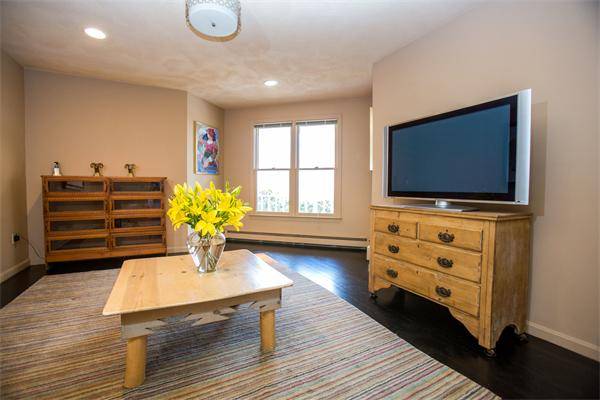For more information regarding the value of a property, please contact us for a free consultation.
Key Details
Sold Price $698,000
Property Type Single Family Home
Sub Type Single Family Residence
Listing Status Sold
Purchase Type For Sale
Square Footage 3,051 sqft
Price per Sqft $228
MLS Listing ID 71648579
Sold Date 05/22/14
Style Colonial, Contemporary
Bedrooms 4
Full Baths 2
Half Baths 1
HOA Y/N false
Year Built 1993
Annual Tax Amount $9,583
Tax Year 2014
Lot Size 1.510 Acres
Acres 1.51
Property Description
Young contemporized colonial on 1.5 acres on a cul-de-sac with easy access to Wellesley and minutes to beautiful Lake Cochituate. Shows like a model home with gorgeous refinished floors, new carpet and an open floor plan. The eat-in kitchen features stainless steel appliances including a state-of-the art Liebherr refrigerator. The first floor design includes a sun-filled living room w fireplace, formal dining room, eat-in kitchen and a family room. An open staircase leads to the finished walk-out lower level which has a fabulous game/media room w fireplace, tons of light from oversized windows and triple French doors. Great commuting location, close to area restaurants & shopping.
Location
State MA
County Middlesex
Zoning RSA
Direction Speen Street to Jennifer Circle
Rooms
Family Room Flooring - Laminate
Basement Full, Finished, Walk-Out Access
Primary Bedroom Level Second
Dining Room Flooring - Hardwood
Kitchen Flooring - Stone/Ceramic Tile
Interior
Interior Features Den, Play Room
Heating Baseboard, Natural Gas
Cooling None
Flooring Tile, Carpet, Hardwood, Flooring - Hardwood, Flooring - Laminate
Fireplaces Number 2
Fireplaces Type Living Room
Appliance Range, Dishwasher, Refrigerator, Gas Water Heater, Utility Connections for Gas Range, Utility Connections for Gas Oven
Laundry First Floor
Basement Type Full, Finished, Walk-Out Access
Exterior
Exterior Feature Sprinkler System
Garage Spaces 2.0
Community Features Public Transportation, Shopping, Golf, Medical Facility, Highway Access, T-Station
Utilities Available for Gas Range, for Gas Oven
Waterfront Description Beach Front, Lake/Pond, Beach Ownership(Public)
Roof Type Shingle
Total Parking Spaces 6
Garage Yes
Waterfront Description Beach Front, Lake/Pond, Beach Ownership(Public)
Building
Lot Description Cul-De-Sac, Wooded
Foundation Concrete Perimeter
Sewer Public Sewer
Water Public
Architectural Style Colonial, Contemporary
Schools
Elementary Schools Memorial
Middle Schools Kennedy
High Schools Natick
Others
Senior Community false
Acceptable Financing Contract
Listing Terms Contract
Read Less Info
Want to know what your home might be worth? Contact us for a FREE valuation!

Our team is ready to help you sell your home for the highest possible price ASAP
Bought with Santana Team • RE/MAX Destiny



