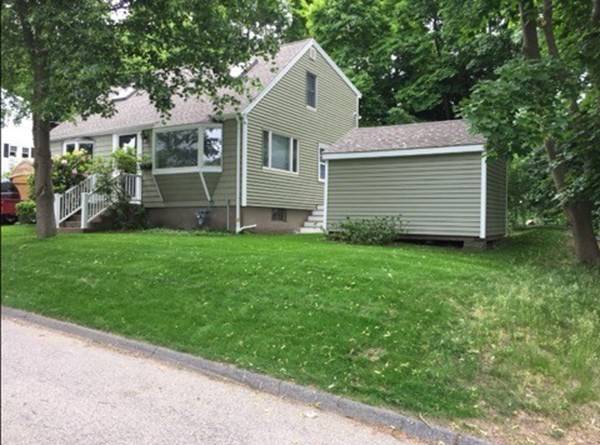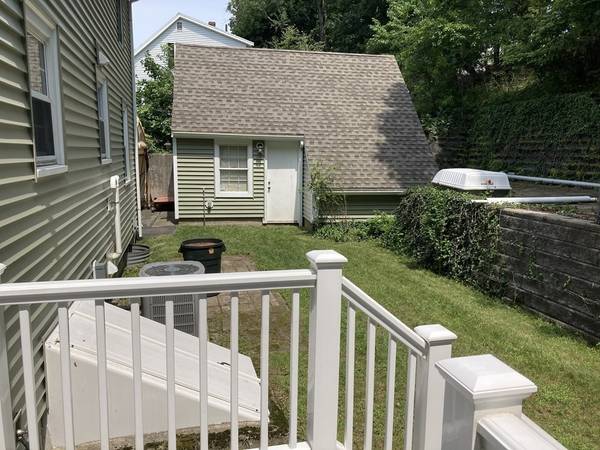For more information regarding the value of a property, please contact us for a free consultation.
Key Details
Sold Price $564,900
Property Type Single Family Home
Sub Type Single Family Residence
Listing Status Sold
Purchase Type For Sale
Square Footage 1,260 sqft
Price per Sqft $448
Subdivision Dead End Road
MLS Listing ID 72867312
Sold Date 11/30/21
Style Cape
Bedrooms 3
Full Baths 2
HOA Y/N false
Year Built 1952
Annual Tax Amount $4,718
Tax Year 2021
Lot Size 6,969 Sqft
Acres 0.16
Property Description
PRICE REDUCTION Owners ready to move. This home is in a Ideal location situated on a quiet dead end street minutes from the highway and a short distance to the T Station, Restaurants, Shops, Ball Park, Yacht Club and the public beach. Many updates have been made within the last few years including the roof, vinyl siding, new kitchen with cherry cabinets and stainless steel appliances that leads out to a good size deck for sitting and enjoying the fragrant smell of the beautiful Catalpa Tree. Fresh paint and new carpeting on the staircase and second floor bedrooms also a newly renovated downstairs bathroom. Brand new central air just installed this month. Outside is a detached oversized 1 car garage with stand up storage above and the driveway adds 4 more additional parking spaces. There is a shed with electricity for extra storage. If you're looking for quick access to all that city living has to offer but want a tranquil place to call home this house has the best of both.
Location
State MA
County Norfolk
Area East Braintree
Zoning B
Direction Follow GPS from Weymouth Landing or Braintree exit off route 3
Rooms
Basement Full, Interior Entry, Bulkhead, Sump Pump, Concrete, Unfinished
Primary Bedroom Level Second
Dining Room Closet/Cabinets - Custom Built, Flooring - Hardwood
Kitchen Flooring - Laminate, Countertops - Stone/Granite/Solid, Breakfast Bar / Nook, Cabinets - Upgraded, Deck - Exterior, Stainless Steel Appliances, Gas Stove, Lighting - Overhead
Interior
Interior Features Internet Available - Broadband
Heating Forced Air, Natural Gas
Cooling Central Air
Flooring Wood, Tile, Vinyl, Carpet
Appliance Range, Dishwasher, Disposal, Microwave, Refrigerator, Washer, Dryer, Electric Water Heater, Utility Connections for Gas Range, Utility Connections for Gas Oven, Utility Connections for Electric Dryer
Laundry Electric Dryer Hookup, Washer Hookup, In Basement
Basement Type Full, Interior Entry, Bulkhead, Sump Pump, Concrete, Unfinished
Exterior
Exterior Feature Storage
Garage Spaces 1.0
Community Features Public Transportation, Shopping, Park, Walk/Jog Trails, Highway Access, House of Worship, Marina, Public School, T-Station
Utilities Available for Gas Range, for Gas Oven, for Electric Dryer, Washer Hookup
Waterfront Description Beach Front, River, 1 to 2 Mile To Beach, Beach Ownership(Public)
Roof Type Shingle
Total Parking Spaces 4
Garage Yes
Waterfront Description Beach Front, River, 1 to 2 Mile To Beach, Beach Ownership(Public)
Building
Lot Description Sloped
Foundation Concrete Perimeter
Sewer Public Sewer
Water Public
Architectural Style Cape
Schools
Elementary Schools Morrison
Middle Schools East Jr High
High Schools Braintree
Read Less Info
Want to know what your home might be worth? Contact us for a FREE valuation!

Our team is ready to help you sell your home for the highest possible price ASAP
Bought with Margaret Fahy • Fahy Realty



