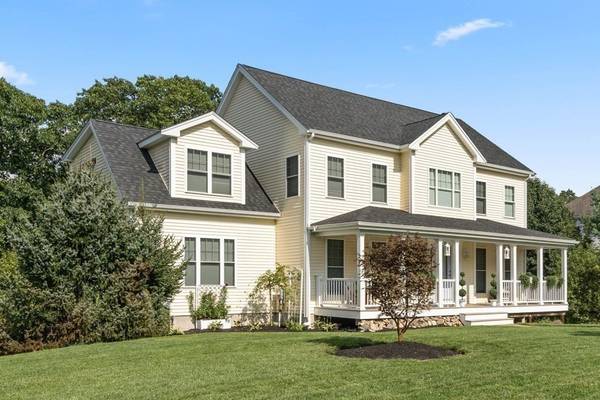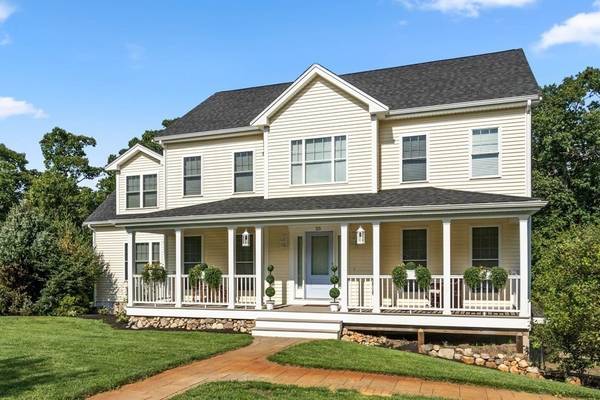For more information regarding the value of a property, please contact us for a free consultation.
Key Details
Sold Price $740,000
Property Type Single Family Home
Sub Type Single Family Residence
Listing Status Sold
Purchase Type For Sale
Square Footage 4,210 sqft
Price per Sqft $175
Subdivision Steeple Chase Farms
MLS Listing ID 72898896
Sold Date 12/01/21
Style Colonial
Bedrooms 3
Full Baths 3
Year Built 2016
Annual Tax Amount $8,850
Tax Year 2021
Lot Size 0.810 Acres
Acres 0.81
Property Description
OPEN HOUSE CANCELLED Move right into this expansive center entrance Colonial. Situated at end of cul-de-sac surrounded by 41 acres of wooded privacy & walking trails.From the quintessential farmer's porch, to the perfectly appointed three finished levels, this showpiece property welcomes you with its sun filled open floor plan, high ceilings & exquisite finishes. Stunning two story foyer opens to living room w/ french doors & dining room w/ wainscoting. The expansive white kitchen with custom floor to ceiling inset cabinets, gorgeous quartz counters, tile backspace & high-end stainless appliances opens to both the oversized sunroom & fireplaced family room. Spacious full bath with laundry completes the first floor. Second floor features exquisite master suite with walk-in closet, spa like bath w/ heated floors & towel rack, two additional bedrooms, office, full bath with heated floors. Walk out lower level with 20ft ceilings, plank tile flooring, full windows, sliders out to patio.
Location
State MA
County Norfolk
Zoning res
Direction High Street to Bridle Path
Rooms
Family Room Flooring - Hardwood
Basement Full, Partially Finished, Walk-Out Access, Interior Entry, Garage Access
Primary Bedroom Level Second
Dining Room Flooring - Hardwood, Wainscoting
Kitchen Closet/Cabinets - Custom Built, Flooring - Stone/Ceramic Tile, Countertops - Stone/Granite/Solid, Cabinets - Upgraded, Open Floorplan, Recessed Lighting, Stainless Steel Appliances, Gas Stove
Interior
Interior Features Recessed Lighting, Slider, Sun Room, Office, Play Room, Wired for Sound
Heating Forced Air, Baseboard, Propane
Cooling Central Air
Flooring Tile, Hardwood, Flooring - Hardwood, Flooring - Stone/Ceramic Tile
Fireplaces Number 1
Fireplaces Type Family Room
Appliance Range, Dishwasher, Microwave, Refrigerator, Propane Water Heater, Utility Connections for Gas Range
Laundry Flooring - Stone/Ceramic Tile, First Floor
Basement Type Full, Partially Finished, Walk-Out Access, Interior Entry, Garage Access
Exterior
Garage Spaces 2.0
Utilities Available for Gas Range
Roof Type Shingle
Total Parking Spaces 6
Garage Yes
Building
Lot Description Wooded
Foundation Concrete Perimeter
Sewer Private Sewer
Water Public, Private
Schools
Elementary Schools Jackson / Wood
Middle Schools King Philip
High Schools King Philip
Others
Senior Community false
Read Less Info
Want to know what your home might be worth? Contact us for a FREE valuation!

Our team is ready to help you sell your home for the highest possible price ASAP
Bought with Kate Johnson • Compass



