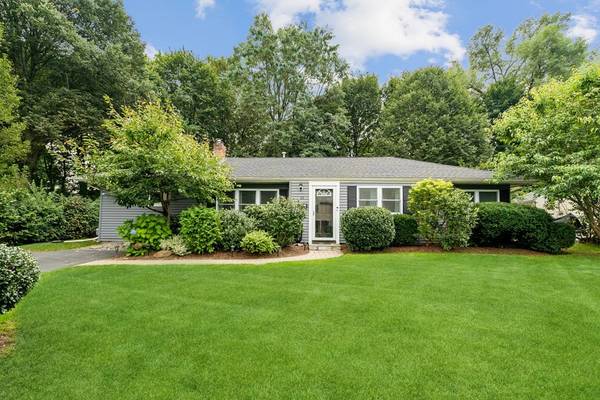For more information regarding the value of a property, please contact us for a free consultation.
Key Details
Sold Price $752,000
Property Type Single Family Home
Sub Type Single Family Residence
Listing Status Sold
Purchase Type For Sale
Square Footage 1,670 sqft
Price per Sqft $450
Subdivision Wethersfield
MLS Listing ID 72902007
Sold Date 11/30/21
Style Ranch
Bedrooms 4
Full Baths 2
HOA Y/N false
Year Built 1951
Annual Tax Amount $6,985
Tax Year 2021
Lot Size 10,018 Sqft
Acres 0.23
Property Description
Welcome Home to 19 Waring Road! This Expanded Ranch Style Home is nestled in Natick's highly desirable Wethersfield Neighborhood & was completely renovated just 6 years ago. Features include 4 bedrooms, 2 full baths, a custom kitchen complete with granite counters & a breakfast bar, stainless appliances, recessed lighting, gas cooking & a tiled backsplash. There's a modern & open floor plan with a large fireplace living room, dining area & oversized family room with an abundance of windows, vaulted ceilings & exterior access to the pavered patio & fenced rear yard complete with a storage shed. Updated utilities include forced hot air heating with natural gas, central A/C & 200 amp electrical service along with newer roof, windows & siding. This beautiful home is truly an amazing value & is the best deal in Natick. Don't delay.
Location
State MA
County Middlesex
Zoning RSA
Direction North Main Street to Westlake Road to Waring Road
Rooms
Family Room Skylight, Ceiling Fan(s), Vaulted Ceiling(s), Flooring - Wood, Exterior Access, Open Floorplan, Remodeled, Lighting - Overhead
Primary Bedroom Level Main
Dining Room Flooring - Wood, Open Floorplan, Remodeled
Kitchen Flooring - Wood, Dining Area, Countertops - Stone/Granite/Solid, Countertops - Upgraded, Breakfast Bar / Nook, Cabinets - Upgraded, Open Floorplan, Recessed Lighting, Remodeled, Stainless Steel Appliances, Gas Stove, Peninsula
Interior
Heating Forced Air, Natural Gas
Cooling Central Air
Flooring Tile, Engineered Hardwood
Fireplaces Number 1
Fireplaces Type Living Room
Appliance Range, Dishwasher, Disposal, Microwave, Refrigerator, Gas Water Heater, Tank Water Heaterless, Utility Connections for Gas Range, Utility Connections for Electric Dryer
Laundry Main Level, Electric Dryer Hookup, Washer Hookup, First Floor
Exterior
Exterior Feature Professional Landscaping
Fence Fenced
Community Features Shopping, Tennis Court(s), Park, Walk/Jog Trails, Laundromat, Bike Path, Conservation Area, Highway Access, Public School, Sidewalks
Utilities Available for Gas Range, for Electric Dryer, Washer Hookup
Waterfront Description Beach Front, Lake/Pond, 1/2 to 1 Mile To Beach, Beach Ownership(Public)
Roof Type Shingle
Total Parking Spaces 4
Garage No
Waterfront Description Beach Front, Lake/Pond, 1/2 to 1 Mile To Beach, Beach Ownership(Public)
Building
Lot Description Level
Foundation Concrete Perimeter, Slab
Sewer Public Sewer
Water Public
Architectural Style Ranch
Schools
Elementary Schools Ben Hem Elem
Middle Schools Wilson Middle
High Schools Natick High
Others
Senior Community false
Read Less Info
Want to know what your home might be worth? Contact us for a FREE valuation!

Our team is ready to help you sell your home for the highest possible price ASAP
Bought with Juliet Ghazarian • Coldwell Banker Realty - Framingham



