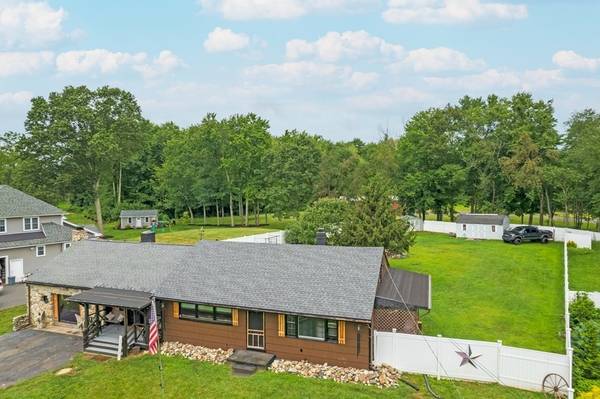For more information regarding the value of a property, please contact us for a free consultation.
Key Details
Sold Price $277,500
Property Type Single Family Home
Sub Type Single Family Residence
Listing Status Sold
Purchase Type For Sale
Square Footage 1,584 sqft
Price per Sqft $175
MLS Listing ID 72886505
Sold Date 12/03/21
Style Ranch
Bedrooms 3
Full Baths 2
HOA Y/N false
Year Built 1951
Annual Tax Amount $3,888
Tax Year 2021
Lot Size 0.460 Acres
Acres 0.46
Property Description
HIGHEST AND BEST OFFERS DUE BY TUESDAY AUGUST 31st AT 5 PM!!! Amazing Space! You will be pleasantly surprised with how spacious the interior of this oversized Ranch is once you step inside! Wide open floor plan includes large country kitchen with built in breakfast bar which steps down to the former living room which can now be a fireplaced formal dining room able to accommodate large furniture, sunken 16X24 living room with 10 foot ceilings & pellet stove, there's also a "dog room" off of the dining room that can be gated off for pets and offers doors to go directly outside to the completely fenced backyard, level & sunny backyard offers 2 sheds, 3 bedrooms and 2 updated full baths including an owner's suite with private 3/4 bath, 1st floor laundry, many updates throughout the home, newer roof, conveniently located with an easy commute to area shopping, restaurants and major routes, one family owned since being built, the current owner is the 3rd generation to own the house!!!
Location
State MA
County Hampshire
Zoning RES
Direction on New Ludlow Rd between East Street and South Street
Rooms
Basement Full, Interior Entry, Bulkhead, Sump Pump
Primary Bedroom Level First
Dining Room Flooring - Vinyl
Kitchen Ceiling Fan(s), Flooring - Laminate, Flooring - Wood, Dining Area
Interior
Heating Forced Air, Oil
Cooling None
Flooring Wood, Vinyl, Laminate, Flooring - Wall to Wall Carpet
Fireplaces Number 1
Fireplaces Type Dining Room
Appliance Range, Refrigerator, Electric Water Heater, Tank Water Heater, Utility Connections for Electric Range, Utility Connections for Electric Oven, Utility Connections for Electric Dryer
Laundry Electric Dryer Hookup, Washer Hookup, First Floor
Basement Type Full, Interior Entry, Bulkhead, Sump Pump
Exterior
Exterior Feature Storage
Fence Fenced
Utilities Available for Electric Range, for Electric Oven, for Electric Dryer, Washer Hookup
Waterfront false
Roof Type Shingle
Parking Type Paved Drive, Off Street, Paved
Total Parking Spaces 4
Garage No
Building
Foundation Block
Sewer Private Sewer
Water Public
Others
Senior Community false
Read Less Info
Want to know what your home might be worth? Contact us for a FREE valuation!

Our team is ready to help you sell your home for the highest possible price ASAP
Bought with Selina Ortega • ERA M Connie Laplante
Get More Information




