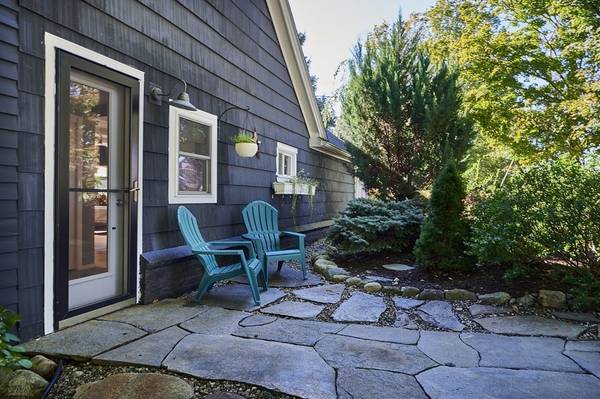For more information regarding the value of a property, please contact us for a free consultation.
Key Details
Sold Price $320,000
Property Type Single Family Home
Sub Type Single Family Residence
Listing Status Sold
Purchase Type For Sale
Square Footage 1,080 sqft
Price per Sqft $296
MLS Listing ID 72904707
Sold Date 12/03/21
Style Cottage
Bedrooms 2
Full Baths 1
HOA Y/N false
Year Built 1940
Annual Tax Amount $3,802
Tax Year 2021
Lot Size 0.950 Acres
Acres 0.95
Property Description
In 11+years, these homeowners upgraded & renovated & added so much value & character, both inside & out, that they are finding it hard to leave. Come see this lovely 2 bedroom, 1080 sf cottage sited on almost 1 acre before it's gone! There's so much privacy, you'd never know you are less than 10 minutes to downtown NHamp & EHamp! The entryway has a big coat closet & leads to a large bath w/ a 2-y/o stackable washer/dryer, a tiled jetted tub/shower & tons of storage. There is a bedroom on the main floor too, also w/ a sizable closet & an open floor plan Kitchen/Dining/Livingroom, all with hardwood floors. The kitchen has a BRAND NEW SS fridge, DW & sink! The DR is bright & leads to the rebuilt cedar deck. The LR has vaulted pine ceilings, a lofted catwalk & windows overlooking the beautiful yard, a garden of Eden, all fenced in. 2 Goshen stone patios, freshly painted in & out & so much more! Shown by appt only 10/8 (4-6),10/10 (1-3) & 10/12 (4-6). Offers 10/13 at 12. Being sold AS-IS.
Location
State MA
County Hampshire
Zoning RES
Direction Rt 66 to Outlook Farm, turn on to Southampton Rd, house is immediately on right, behind brick bldg.
Rooms
Basement Full, Partial, Crawl Space, Bulkhead, Sump Pump, Concrete, Unfinished
Primary Bedroom Level Second
Dining Room Ceiling Fan(s), Beamed Ceilings, Flooring - Hardwood, Balcony / Deck, Breakfast Bar / Nook, Deck - Exterior, Exterior Access, Open Floorplan
Kitchen Flooring - Hardwood, Dining Area, Breakfast Bar / Nook, Exterior Access, Open Floorplan, Stainless Steel Appliances, Gas Stove
Interior
Interior Features Closet, Recessed Lighting, Entry Hall, Internet Available - Broadband, Internet Available - Satellite
Heating Baseboard, Oil
Cooling None
Flooring Tile, Hardwood, Flooring - Stone/Ceramic Tile
Appliance Range, Dishwasher, Microwave, Refrigerator, Washer, Dryer, Water Softener, Oil Water Heater, Tank Water Heater, Plumbed For Ice Maker, Utility Connections for Gas Range, Utility Connections for Electric Dryer
Laundry Bathroom - Full, Ceiling Fan(s), Main Level, Electric Dryer Hookup, Washer Hookup, First Floor
Basement Type Full, Partial, Crawl Space, Bulkhead, Sump Pump, Concrete, Unfinished
Exterior
Exterior Feature Rain Gutters, Storage, Fruit Trees, Garden, Stone Wall, Other
Fence Fenced/Enclosed, Fenced
Utilities Available for Gas Range, for Electric Dryer, Washer Hookup, Icemaker Connection
Roof Type Shingle
Total Parking Spaces 6
Garage No
Building
Lot Description Wooded, Cleared, Level
Foundation Block, Brick/Mortar, Irregular
Sewer Private Sewer
Water Private
Architectural Style Cottage
Others
Senior Community false
Read Less Info
Want to know what your home might be worth? Contact us for a FREE valuation!

Our team is ready to help you sell your home for the highest possible price ASAP
Bought with Lisa Darragh • Maple and Main Realty, LLC



