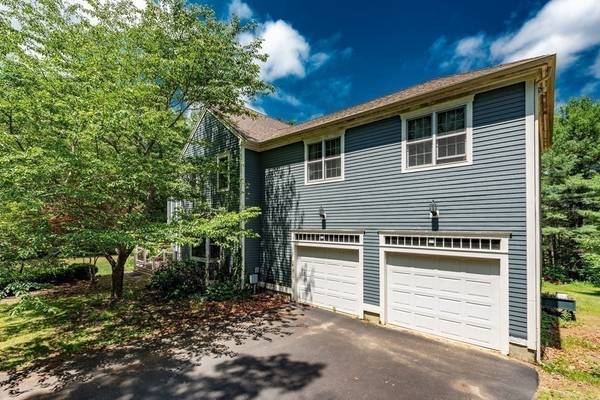For more information regarding the value of a property, please contact us for a free consultation.
Key Details
Sold Price $745,000
Property Type Single Family Home
Sub Type Single Family Residence
Listing Status Sold
Purchase Type For Sale
Square Footage 4,023 sqft
Price per Sqft $185
MLS Listing ID 72855202
Sold Date 11/30/21
Style Colonial
Bedrooms 4
Full Baths 2
Half Baths 1
HOA Y/N false
Year Built 2003
Annual Tax Amount $11,461
Tax Year 2021
Lot Size 1.380 Acres
Acres 1.38
Property Description
CARVER COLONIAL (HUGE PRICE CHANGE)=10 Rms, 4 Bedrms, 2.5 Baths, a Two Car Garage plus 4023 Square Feet of Living Space & situated on a 1.38 Acre Lot=WOW! Come view this Magnificent Mansion Like Home. Designed for Entertainment & Staged for your Viewing Pleasure. The 1st Floor Features include an Oversized Foyer, a Wooden Column Living Rm w a Gas Fireplace, a Gorgeous Great Room/Family Room, An Amazing *****Cherry Wood Cabinet Kitchen w Gas Cooking, Granite Counter Tops & Stainless Steel Appliances, a Formal Dinningrm, w Hardwood Flooring, Recessed Lighting, Crown Molding, & a Sunken Ceiling, The Upper Levels Offer 4 Spacious Bedrooms, w Double Closets, Laundry, a Man Cave & a Private Office which could be turned into a 4th Bedroom. The Master Bedroom suite is Absolutely Beautiful w its Gas Fireplace, & Oversized Walk In Closet. Plus The Breath taking Master Bath comes w a Jacuzzi Tub, Steam Shower, & Double Bowl Sink. HONEY THIS IS THE ONE! Priced To Sell & Easy to Show= CALL TODAY!
Location
State MA
County Plymouth
Zoning RES
Direction Rt 58 Left onto Plymouth St to Center St Left onto Plymouth St Again for .9 miles to 69 Plymouth St
Rooms
Family Room Flooring - Hardwood, Deck - Exterior, Exterior Access
Basement Full, Partially Finished, Walk-Out Access, Interior Entry, Concrete
Primary Bedroom Level Second
Dining Room Flooring - Hardwood, French Doors, Chair Rail, Exterior Access, Recessed Lighting, Sunken
Kitchen Flooring - Stone/Ceramic Tile, Dining Area, Pantry, Countertops - Stone/Granite/Solid, Kitchen Island, Cabinets - Upgraded, Cable Hookup, Deck - Exterior, Exterior Access, High Speed Internet Hookup, Recessed Lighting, Stainless Steel Appliances, Wine Chiller, Gas Stove
Interior
Interior Features Closet, Exercise Room, Play Room, Home Office, Foyer, Central Vacuum, Wired for Sound
Heating Baseboard, Radiant, Natural Gas
Cooling Central Air
Flooring Carpet, Hardwood, Stone / Slate, Flooring - Hardwood
Fireplaces Number 2
Fireplaces Type Living Room, Master Bedroom
Appliance Range, Oven, Dishwasher, Microwave, Countertop Range, Refrigerator, Washer, Dryer, Gas Water Heater, Plumbed For Ice Maker, Utility Connections for Gas Range, Utility Connections for Electric Oven, Utility Connections for Gas Dryer, Utility Connections for Electric Dryer
Laundry Second Floor, Washer Hookup
Basement Type Full, Partially Finished, Walk-Out Access, Interior Entry, Concrete
Exterior
Exterior Feature Rain Gutters, Storage, Professional Landscaping, Sprinkler System
Garage Spaces 2.0
Community Features Public Transportation, Shopping, Medical Facility, Highway Access, House of Worship, Public School
Utilities Available for Gas Range, for Electric Oven, for Gas Dryer, for Electric Dryer, Washer Hookup, Icemaker Connection
Roof Type Shingle
Total Parking Spaces 8
Garage Yes
Building
Lot Description Wooded
Foundation Concrete Perimeter, Irregular
Sewer Private Sewer
Water Private
Architectural Style Colonial
Schools
Elementary Schools John Carver
Middle Schools Carver
High Schools Carver
Others
Senior Community false
Acceptable Financing Contract
Listing Terms Contract
Read Less Info
Want to know what your home might be worth? Contact us for a FREE valuation!

Our team is ready to help you sell your home for the highest possible price ASAP
Bought with Lisa O'Neill • Kinlin Grover Real Estate



