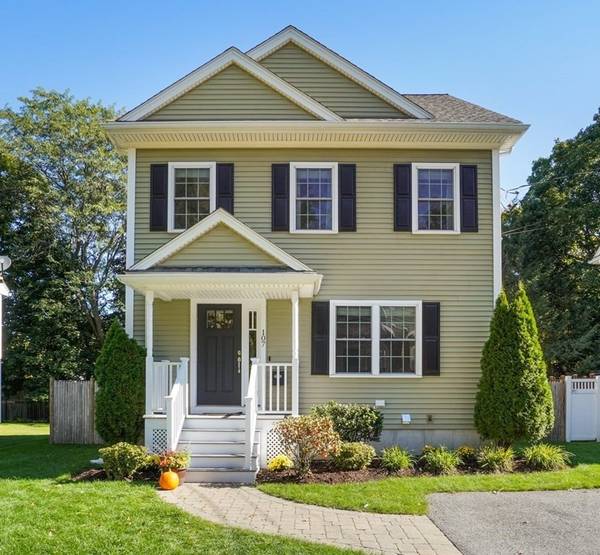For more information regarding the value of a property, please contact us for a free consultation.
Key Details
Sold Price $972,000
Property Type Single Family Home
Sub Type Single Family Residence
Listing Status Sold
Purchase Type For Sale
Square Footage 2,540 sqft
Price per Sqft $382
Subdivision Piety Corner Historic District
MLS Listing ID 72903411
Sold Date 12/06/21
Style Colonial
Bedrooms 3
Full Baths 2
Half Baths 2
HOA Y/N false
Year Built 2012
Annual Tax Amount $7,922
Tax Year 2021
Lot Size 5,662 Sqft
Acres 0.13
Property Description
This Pristine 3 bed, 2f/2h bath "move-in now" Colonial (b. 2012) is nestled on a dead end street next to green space. The home boasts exceptional design with careful attention to lifestyle details. The stunning white kitchen features granite breakfast island and counters, high end stainless steel appliances, wine cooler, recessed and pendant lighting, with hardwood floors that spill into a light filled open floor plan. Sliding doors open to a large deck, and ample gated back yard. The formal dining room, bordered by stately columns, flows to a chic living room with gas fireplace. The second floor offers a spacious master bedroom, w/ ensuite bath, walk-in closet, a second bedroom, full bath and laundry. A third bedroom, and newly renovated entertainment room with surround sound, built in bar & wine cooler complete this relaxing domain. Home Systems include A/C, Nest security, Radon & inground sprinklers. Minutes to 128/95/Rt 2 & 90. Steps to shopping, playground, schools and restaurants
Location
State MA
County Middlesex
Direction Wyman St to Lincoln to Ode to Milner St.
Rooms
Family Room Bathroom - Half, Closet, Closet/Cabinets - Custom Built, Flooring - Laminate, Exterior Access, Open Floorplan, Recessed Lighting, Storage, Crown Molding
Basement Full, Finished, Interior Entry, Bulkhead, Sump Pump, Radon Remediation System
Primary Bedroom Level Third
Dining Room Flooring - Hardwood, Deck - Exterior, Open Floorplan, Recessed Lighting, Lighting - Pendant, Crown Molding
Kitchen Bathroom - Half, Flooring - Hardwood, Pantry, Countertops - Stone/Granite/Solid, Kitchen Island, Breakfast Bar / Nook, Deck - Exterior, Open Floorplan, Recessed Lighting, Slider, Wine Chiller, Gas Stove, Lighting - Pendant, Crown Molding
Interior
Interior Features Bathroom - Half, Recessed Lighting, Crown Molding, Slider, Walk-in Storage, Lighting - Overhead, Closet, Vestibule, Bathroom, High Speed Internet
Heating Central, Forced Air, Natural Gas
Cooling Central Air
Flooring Tile, Hardwood, Flooring - Stone/Ceramic Tile, Flooring - Wood, Flooring - Hardwood
Fireplaces Number 1
Fireplaces Type Living Room
Appliance Range, Oven, Dishwasher, Disposal, Freezer, Washer, Dryer, Wine Refrigerator, Range Hood, Other, Gas Water Heater, Utility Connections for Gas Range, Utility Connections for Gas Oven
Laundry Closet - Walk-in, Flooring - Hardwood, Gas Dryer Hookup, Washer Hookup, Lighting - Overhead, Third Floor
Basement Type Full, Finished, Interior Entry, Bulkhead, Sump Pump, Radon Remediation System
Exterior
Exterior Feature Rain Gutters, Professional Landscaping, Sprinkler System
Fence Fenced/Enclosed, Fenced
Community Features Public Transportation, Shopping, Park, Walk/Jog Trails, Medical Facility, Conservation Area, Highway Access, House of Worship, Private School, Public School, University
Utilities Available for Gas Range, for Gas Oven, Washer Hookup
Roof Type Shingle
Total Parking Spaces 2
Garage No
Building
Lot Description Level, Other
Foundation Concrete Perimeter
Sewer Public Sewer
Water Public
Architectural Style Colonial
Schools
Elementary Schools Macarthur Elem
Middle Schools John F Kennedy
High Schools Waltham High
Read Less Info
Want to know what your home might be worth? Contact us for a FREE valuation!

Our team is ready to help you sell your home for the highest possible price ASAP
Bought with Cece Yan • Pinnacle Residential



