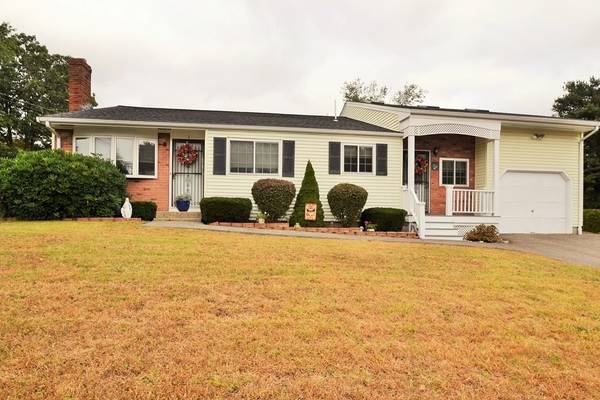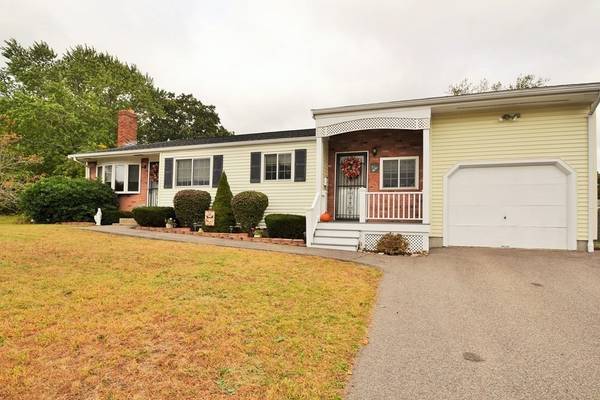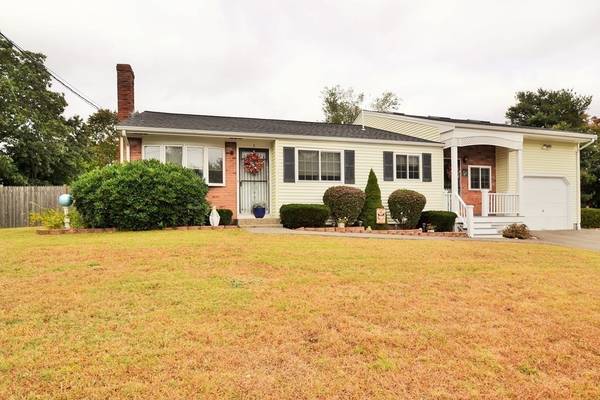For more information regarding the value of a property, please contact us for a free consultation.
Key Details
Sold Price $510,000
Property Type Single Family Home
Sub Type Single Family Residence
Listing Status Sold
Purchase Type For Sale
Square Footage 1,602 sqft
Price per Sqft $318
MLS Listing ID 72907345
Sold Date 12/06/21
Bedrooms 3
Full Baths 1
Half Baths 2
HOA Y/N false
Year Built 1962
Annual Tax Amount $5,868
Tax Year 2021
Lot Size 0.340 Acres
Acres 0.34
Property Description
Lived in and loved for over 30 years! This home is waiting for a new owner! As you enter the home you are greeted by a large eat-in kitchen adjacent to a living room with a wood burning fireplace. Located down a hallway from the kitchen in the rear of the house is a large family room conveniently located next to a half bathroom. The second floor features three bedrooms and a full bathroom. The spacious master bedroom is privately located on the second floor up a second set of stairs from the first and second floor. This home also offers a one car garage and a completely finished walk out basement that leads you into a spacious fenced in rear yard. Close to the highway, shopping and more. This home has much to offer and is a must see!
Location
State MA
County Norfolk
Zoning r
Direction Pond St to Ekberg St to Brentwood Ave
Rooms
Family Room Bathroom - Half, Cable Hookup, Exterior Access
Basement Full, Crawl Space, Finished, Walk-Out Access
Primary Bedroom Level Second
Kitchen Gas Stove
Interior
Heating Forced Air, Electric Baseboard
Cooling Central Air
Flooring Wood, Carpet
Fireplaces Number 1
Fireplaces Type Living Room
Appliance Range, Dishwasher, Microwave, Refrigerator, Freezer, Gas Water Heater, Utility Connections for Gas Range, Utility Connections for Gas Oven, Utility Connections for Gas Dryer
Laundry In Basement
Basement Type Full, Crawl Space, Finished, Walk-Out Access
Exterior
Exterior Feature Rain Gutters, Storage
Garage Spaces 1.0
Fence Fenced/Enclosed, Fenced
Community Features Public Transportation, Shopping, Park, Walk/Jog Trails, Medical Facility, Highway Access, House of Worship, Public School
Utilities Available for Gas Range, for Gas Oven, for Gas Dryer
Roof Type Shingle
Total Parking Spaces 2
Garage Yes
Building
Foundation Concrete Perimeter
Sewer Private Sewer
Water Public
Others
Senior Community false
Read Less Info
Want to know what your home might be worth? Contact us for a FREE valuation!

Our team is ready to help you sell your home for the highest possible price ASAP
Bought with Thomas Stevens • eXp Realty



