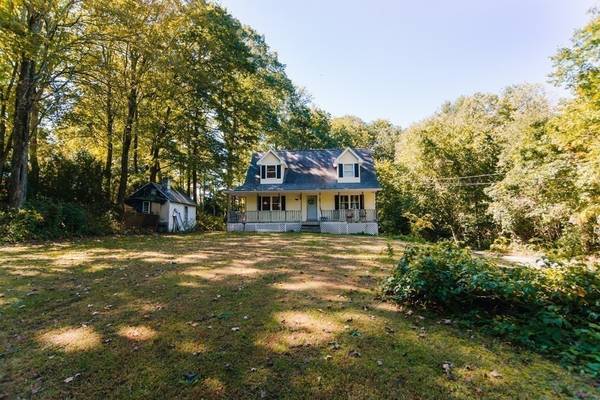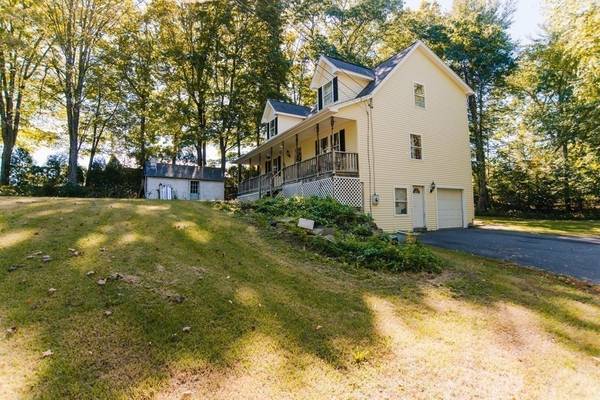For more information regarding the value of a property, please contact us for a free consultation.
Key Details
Sold Price $339,500
Property Type Single Family Home
Sub Type Single Family Residence
Listing Status Sold
Purchase Type For Sale
Square Footage 2,060 sqft
Price per Sqft $164
MLS Listing ID 72911472
Sold Date 12/08/21
Style Cape
Bedrooms 3
Full Baths 2
Half Baths 1
Year Built 2000
Annual Tax Amount $6,505
Tax Year 2021
Lot Size 1.280 Acres
Acres 1.28
Property Description
A little bit of Country Life Away from the hustle & bustle Nestled on 1.28 Acres awaits a Golden Opportunity to shower this Charming Vinyl Sided Cape with love & attention to turn this home into a private haven! From the front porch you'll love viewing the changes of the seasons. As you enter you'll be welcomed into an inviting living room that's truly a great room is accented by a vaulted ceiling, hardwood flrs gives a richness to the spacious room is all open to a splendid kitchen w/wood flrs, handsome cabinets, lots of counter space & a cozy dining area is open to a warm family rm w/wood flrs. This open concept is meant for gatherings. So desirable is the generous 1st flr Master Bedrm w/good sized closet & a Mbath! Also a convenient 1st flr Laundry & 1/2 Bath. The 2nd flr boasts an open balcony overlooks the 1st flr, a sparkling main bathrm, 2 spacious bedrms w/roomy closets. Plus a Rheem Furance & Central Air, potential to finish the basement & lots of storage. A Forever Home!
Location
State MA
County Hampshire
Zoning RES
Direction North St to Batchelor St.
Rooms
Family Room Ceiling Fan(s), Flooring - Hardwood, Window(s) - Picture, Open Floorplan
Basement Full, Interior Entry, Garage Access, Concrete, Unfinished
Primary Bedroom Level Main
Kitchen Flooring - Hardwood, Dining Area, Open Floorplan, Lighting - Overhead
Interior
Heating Forced Air, Oil
Cooling Central Air
Flooring Wood, Vinyl, Carpet, Hardwood
Appliance Range, Dishwasher, Disposal, Refrigerator, Washer, Dryer, Electric Water Heater, Tank Water Heater, Utility Connections for Electric Range, Utility Connections for Electric Oven, Utility Connections for Electric Dryer
Laundry Electric Dryer Hookup, Washer Hookup, First Floor
Basement Type Full, Interior Entry, Garage Access, Concrete, Unfinished
Exterior
Exterior Feature Rain Gutters
Garage Spaces 1.0
Community Features Shopping, Highway Access, House of Worship, Private School, Public School
Utilities Available for Electric Range, for Electric Oven, for Electric Dryer, Washer Hookup
Roof Type Shingle
Total Parking Spaces 2
Garage Yes
Building
Lot Description Gentle Sloping
Foundation Concrete Perimeter
Sewer Private Sewer
Water Private
Architectural Style Cape
Read Less Info
Want to know what your home might be worth? Contact us for a FREE valuation!

Our team is ready to help you sell your home for the highest possible price ASAP
Bought with Kelsey Thompson • Keller Williams Realty



