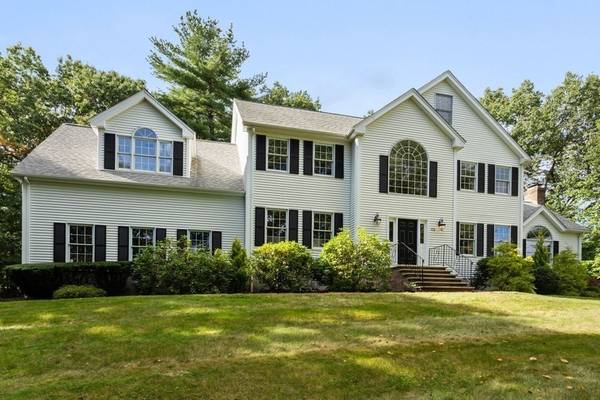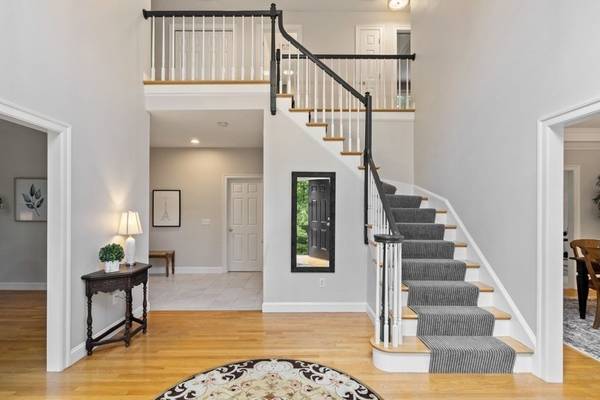For more information regarding the value of a property, please contact us for a free consultation.
Key Details
Sold Price $1,051,000
Property Type Single Family Home
Sub Type Single Family Residence
Listing Status Sold
Purchase Type For Sale
Square Footage 4,195 sqft
Price per Sqft $250
Subdivision Timber Glen
MLS Listing ID 72907331
Sold Date 12/10/21
Style Colonial
Bedrooms 4
Full Baths 3
Half Baths 1
HOA Y/N false
Year Built 1998
Annual Tax Amount $13,213
Tax Year 2021
Lot Size 1.400 Acres
Acres 1.4
Property Description
Feast your eyes on this gorgeous contemporary Colonial home with a bright, open floor plan and so many tasteful updates you will want to move right in. As you enter you will be delighted by the natural light pouring through the large windows and swooned by the fusion of traditional and modern design elements. The interior has been lovingly restored with fresh paint throughout, new modern light fixtures, new sleek carpet runner, new carpet in family room and office, 2020 HVAC, 12 year old roof w/50 year transferrable warranty, new driveway and so much more! Timber Glen is one of Hopkinton's best kept secrets with 30 homes sited on a quiet circle with sidewalks surrounded by open space, Whitehall Reservoir, Upton State Forest near walking trails, biking trails, cross country skiing, snowshoeing, fishing, kayaking, boating and so much more! A warm inviting community you will want to become part of. Conveniently located near shopping, restaurants, MBTA commuter rail, and all major hwys.
Location
State MA
County Middlesex
Zoning A
Direction Main St. to Wood St to Spring St to Snowy Owl to Falcon Ridge
Rooms
Family Room Vaulted Ceiling(s), Flooring - Wall to Wall Carpet, Window(s) - Picture, Exterior Access, Recessed Lighting, Slider, Lighting - Overhead
Basement Full, Partially Finished, Interior Entry, Bulkhead, Radon Remediation System
Primary Bedroom Level Second
Dining Room Flooring - Hardwood, Wainscoting, Lighting - Overhead, Crown Molding
Kitchen Flooring - Stone/Ceramic Tile, Dining Area, Countertops - Stone/Granite/Solid, Kitchen Island, Exterior Access, Recessed Lighting, Slider, Peninsula, Lighting - Pendant, Lighting - Overhead
Interior
Interior Features Closet/Cabinets - Custom Built, Countertops - Stone/Granite/Solid, Wet bar, Recessed Lighting, Lighting - Overhead, Closet - Double, Closet - Linen, Enclosed Shower - Fiberglass, Pedestal Sink, Office, Game Room, Bathroom, Central Vacuum
Heating Baseboard, Oil, Hydro Air
Cooling Central Air
Flooring Tile, Carpet, Hardwood, Flooring - Wall to Wall Carpet, Flooring - Stone/Ceramic Tile
Fireplaces Number 1
Fireplaces Type Family Room
Appliance Oven, Dishwasher, Microwave, Countertop Range, Refrigerator, Washer, Dryer, Oil Water Heater, Tank Water Heater, Utility Connections for Electric Range, Utility Connections for Electric Oven, Utility Connections for Electric Dryer
Laundry Laundry Closet, Second Floor, Washer Hookup
Basement Type Full, Partially Finished, Interior Entry, Bulkhead, Radon Remediation System
Exterior
Exterior Feature Storage
Garage Spaces 2.0
Community Features Public Transportation, Shopping, Walk/Jog Trails, Golf, Medical Facility, Highway Access, House of Worship, Public School
Utilities Available for Electric Range, for Electric Oven, for Electric Dryer, Washer Hookup
Waterfront Description Beach Front, Lake/Pond, 1 to 2 Mile To Beach, Beach Ownership(Public)
Roof Type Shingle
Total Parking Spaces 3
Garage Yes
Waterfront Description Beach Front, Lake/Pond, 1 to 2 Mile To Beach, Beach Ownership(Public)
Building
Lot Description Easements, Gentle Sloping
Foundation Concrete Perimeter
Sewer Private Sewer
Water Private
Architectural Style Colonial
Schools
Elementary Schools Hop/Mrthn/Elm
Middle Schools Hopkinton Middl
High Schools Hopkinton High
Others
Senior Community false
Read Less Info
Want to know what your home might be worth? Contact us for a FREE valuation!

Our team is ready to help you sell your home for the highest possible price ASAP
Bought with Smita Sinha • Keller Williams Pinnacle MetroWest



