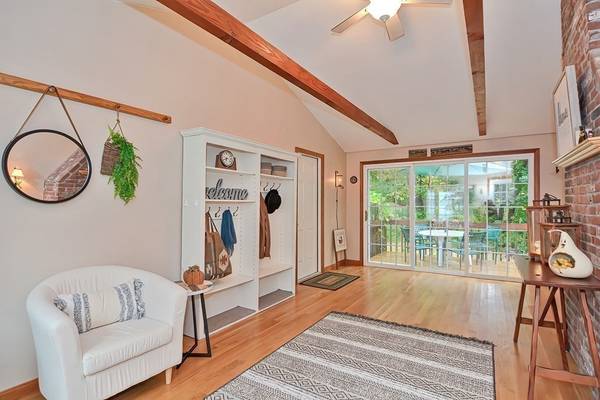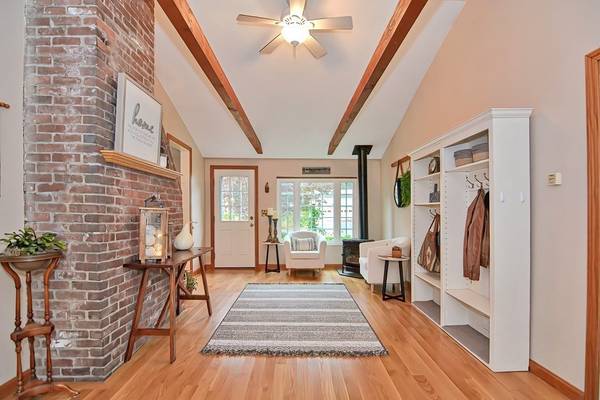For more information regarding the value of a property, please contact us for a free consultation.
Key Details
Sold Price $735,000
Property Type Single Family Home
Sub Type Single Family Residence
Listing Status Sold
Purchase Type For Sale
Square Footage 1,815 sqft
Price per Sqft $404
Subdivision Indian Village
MLS Listing ID 72913972
Sold Date 12/10/21
Style Colonial
Bedrooms 4
Full Baths 1
Half Baths 1
HOA Y/N false
Year Built 1958
Annual Tax Amount $9,922
Tax Year 2021
Lot Size 0.740 Acres
Acres 0.74
Property Description
Nestled in the W. Acton neighborhood of Indian Village which is conveniently within 1mile to Idylwilde Farm, W Acton Village shops, the new Douglas/Gates elementary school, Rte 2 & beautiful conservation trails. A special home the moment you walk in. Imagine sitting in a cozy chair by the gas fireplace & admiring the neighborhood through the large windows. The character of the vaulted ceiling, exposed brick fireplace & 9 ft slider out to the deck & backyard all add to the inevitable welcome home feel. Front to back living room w/wood burning fireplace & hardwood floors which continue through to the dining room w/ sweet built-in. Desirable L-shaped kitchen w/ island for storage & breakfast bar. The multi-purpose sitting room is open to the kitchen w/ vaulted ceilings & a large slider out to the screen porch. Upstairs all 4 bedrooms have HW floors, ceiling fans & share a full bath w/ tiled shower/tub. Walkout unfinished basement for storage & laundry. Spacious 2 car attached garage.
Location
State MA
County Middlesex
Area West Acton
Zoning R-2
Direction Central - Mohawk - Oneida
Rooms
Family Room Ceiling Fan(s), Vaulted Ceiling(s), Flooring - Hardwood, Window(s) - Picture, Exterior Access
Basement Full, Walk-Out Access, Interior Entry, Sump Pump
Primary Bedroom Level Second
Dining Room Closet/Cabinets - Custom Built, Flooring - Hardwood
Kitchen Flooring - Stone/Ceramic Tile, Kitchen Island, Recessed Lighting, Lighting - Pendant
Interior
Interior Features Vaulted Ceiling(s), Slider, Sitting Room
Heating Baseboard, Oil
Cooling None
Flooring Wood, Tile, Vinyl, Flooring - Hardwood
Fireplaces Number 1
Fireplaces Type Living Room
Appliance Range, Dishwasher, Microwave, Refrigerator, Washer, Dryer, Other
Laundry In Basement
Basement Type Full, Walk-Out Access, Interior Entry, Sump Pump
Exterior
Exterior Feature Balcony / Deck, Rain Gutters
Garage Spaces 2.0
Community Features Public Transportation, Shopping, Tennis Court(s), Park, Walk/Jog Trails, Golf, Medical Facility, Bike Path, Conservation Area, Highway Access
Roof Type Shingle
Total Parking Spaces 4
Garage Yes
Building
Lot Description Wooded, Easements
Foundation Concrete Perimeter
Sewer Private Sewer
Water Public
Architectural Style Colonial
Schools
Elementary Schools Choice Of 6
Middle Schools Rj Grey Hs
High Schools Abrhs
Others
Senior Community false
Read Less Info
Want to know what your home might be worth? Contact us for a FREE valuation!

Our team is ready to help you sell your home for the highest possible price ASAP
Bought with Donna Bursey • ERA Key Realty Services



