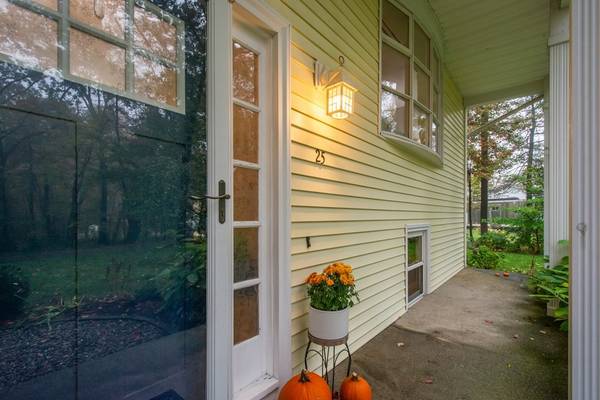For more information regarding the value of a property, please contact us for a free consultation.
Key Details
Sold Price $440,000
Property Type Single Family Home
Sub Type Single Family Residence
Listing Status Sold
Purchase Type For Sale
Square Footage 1,200 sqft
Price per Sqft $366
MLS Listing ID 72913230
Sold Date 12/14/21
Style Raised Ranch
Bedrooms 3
Full Baths 2
Year Built 1969
Annual Tax Amount $4,507
Tax Year 2021
Lot Size 0.760 Acres
Acres 0.76
Property Description
Rain, rain go away... buyers, buyers come and stay! Sellers pride in ownership and attention to detail in this charming raised ranch is bar none! Nothing to do but drop your bags and move in before the holidays. The open concept main living level has a modern kitchen with white cabinets (refinished 10/2021), stainless steel appliances and breakfast bar. Share meals in the dedicated dining area with lovely views of the private, flat yard through the glass slider. Cozy living room is accented by a wood fireplace and bay window. 3 bedrooms including a master suite with a beautiful en suite - tiled shower, updated vanity, it's a wow factor! Finished lower level adds additional storage good to work from home or play space - use your creativity! Storage space near utility room partially finished with a heat zone, seller never used/tested. Located in a neighborhood but close to 146/122A - it's convenient for all. Incredible water filtration system; deck/landscaping updates '21. Welcome home!
Location
State MA
County Worcester
Zoning R1
Direction Route 146 N to Colonial Drive (house is on the left)
Rooms
Family Room Flooring - Wall to Wall Carpet, Recessed Lighting, Beadboard
Basement Partially Finished, Sump Pump
Primary Bedroom Level First
Dining Room Flooring - Hardwood, Slider
Kitchen Flooring - Hardwood, Open Floorplan, Recessed Lighting, Stainless Steel Appliances
Interior
Heating Forced Air, Oil
Cooling Central Air
Flooring Tile, Vinyl, Carpet, Hardwood
Fireplaces Number 2
Fireplaces Type Family Room, Living Room
Appliance Range, Dishwasher, Microwave, Refrigerator, Washer, Dryer
Laundry In Basement
Basement Type Partially Finished, Sump Pump
Exterior
Exterior Feature Storage
Garage Spaces 2.0
Utilities Available Generator Connection
Roof Type Shingle
Total Parking Spaces 6
Garage Yes
Building
Lot Description Wooded, Level
Foundation Concrete Perimeter
Sewer Private Sewer
Water Private
Architectural Style Raised Ranch
Schools
Elementary Schools Sutton
Middle Schools Sutton
High Schools Sutton
Read Less Info
Want to know what your home might be worth? Contact us for a FREE valuation!

Our team is ready to help you sell your home for the highest possible price ASAP
Bought with Art Prutsalis • Coldwell Banker Realty - Franklin



