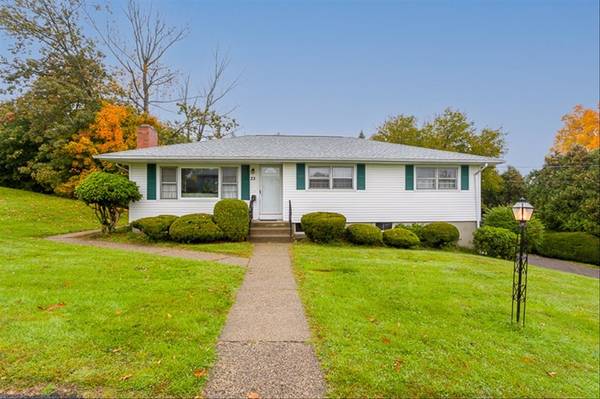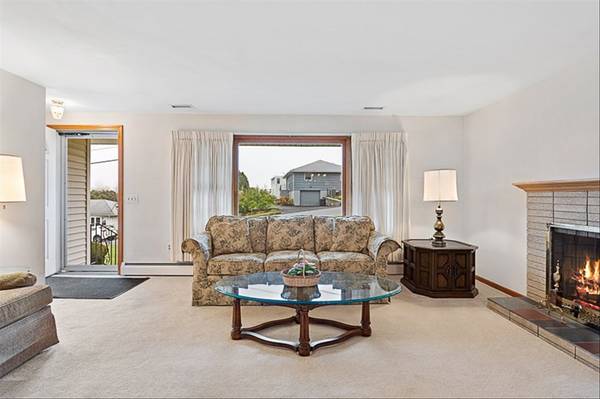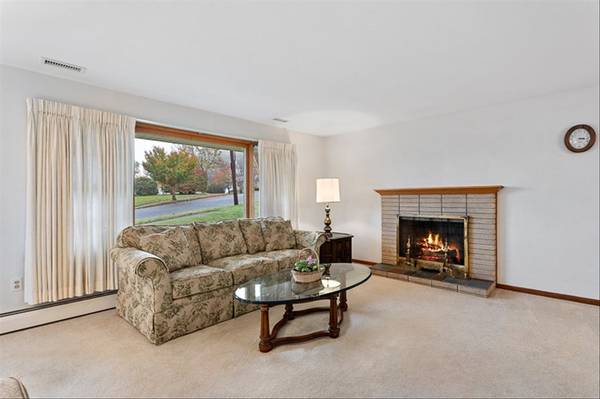For more information regarding the value of a property, please contact us for a free consultation.
Key Details
Sold Price $380,000
Property Type Single Family Home
Sub Type Single Family Residence
Listing Status Sold
Purchase Type For Sale
Square Footage 1,276 sqft
Price per Sqft $297
Subdivision Burncoat
MLS Listing ID 72913385
Sold Date 12/13/21
Style Ranch
Bedrooms 3
Full Baths 2
HOA Y/N false
Year Built 1963
Annual Tax Amount $4,039
Tax Year 2021
Lot Size 10,890 Sqft
Acres 0.25
Property Description
Single level living in one of Worcester's most desirable neighborhoods. This move-in ready home has been immaculately maintained & has so much to offer that you must see it to believe it. The main living area is filled with natural light from the picture window. The open concept flows nicely to a dining area & kitchen with plentiful cabinets. The layout is perfect for entertaining w/ a sliding door that leads out to a screened in back porch on its own poured concrete foundation giving the new owners the possibility of expanding to a year round space. Down the hall you will find a vintage tiled bathroom w/storage & 3 bedrooms w/ plenty of closet space. Downstairs you will find 3 additional finished rooms including a fireplaced living room, a potential bedroom/office & laundry/mudroom that walks out to the private yard w/ mature trees & gardens. There are 2 addtional unfinished rooms for storage or workshop area. Small garage area is perfect for motorcycle, snowblower or lawn equipment.
Location
State MA
County Worcester
Zoning RS-7
Direction Burncoat St to Mary Ann Dr
Rooms
Basement Full, Finished, Walk-Out Access, Interior Entry, Garage Access, Concrete
Primary Bedroom Level First
Dining Room Flooring - Hardwood, Flooring - Wall to Wall Carpet, Slider
Kitchen Flooring - Vinyl
Interior
Interior Features Bonus Room
Heating Baseboard, Oil
Cooling Central Air
Flooring Tile, Vinyl, Carpet, Hardwood
Fireplaces Number 2
Fireplaces Type Family Room, Living Room
Appliance Range, Dishwasher, Refrigerator, Washer, Dryer, Range Hood, Tank Water Heaterless, Utility Connections for Electric Range, Utility Connections for Electric Dryer
Laundry Electric Dryer Hookup, Exterior Access, Washer Hookup, In Basement
Basement Type Full, Finished, Walk-Out Access, Interior Entry, Garage Access, Concrete
Exterior
Garage Spaces 1.0
Community Features Public Transportation, Shopping, Park, Golf, Medical Facility, Laundromat, Highway Access, Public School
Utilities Available for Electric Range, for Electric Dryer, Washer Hookup
Roof Type Shingle
Total Parking Spaces 4
Garage Yes
Building
Lot Description Gentle Sloping
Foundation Concrete Perimeter
Sewer Public Sewer
Water Public
Architectural Style Ranch
Schools
Elementary Schools Thorndyke
Middle Schools Burncoat Middle
High Schools Burncoat
Read Less Info
Want to know what your home might be worth? Contact us for a FREE valuation!

Our team is ready to help you sell your home for the highest possible price ASAP
Bought with Ann Atamian • Gibson Sotheby's International Realty



