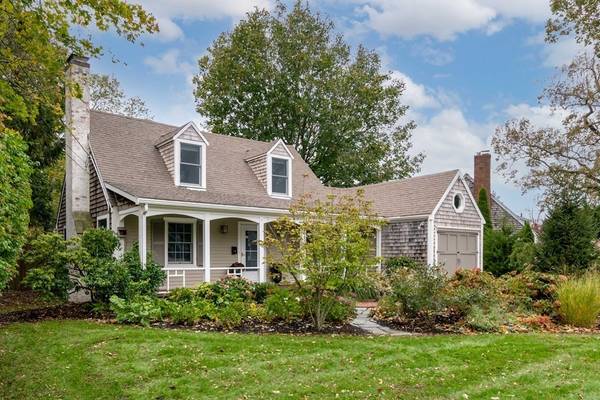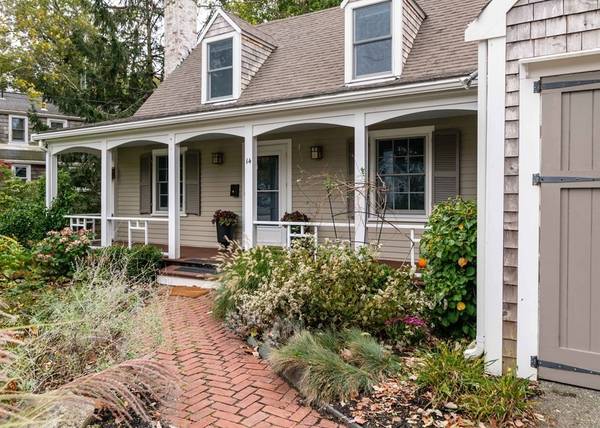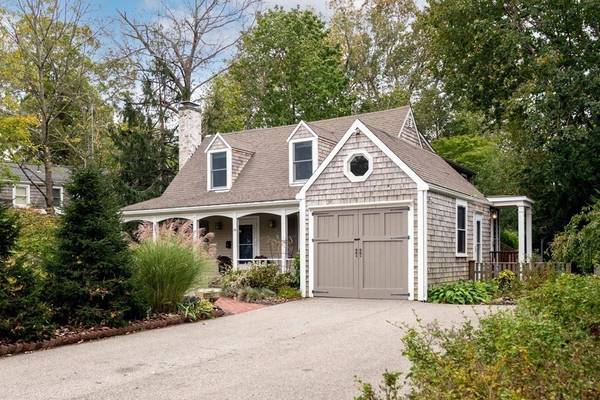For more information regarding the value of a property, please contact us for a free consultation.
Key Details
Sold Price $915,000
Property Type Single Family Home
Sub Type Single Family Residence
Listing Status Sold
Purchase Type For Sale
Square Footage 2,355 sqft
Price per Sqft $388
Subdivision Bradley Woods
MLS Listing ID 72914461
Sold Date 12/15/21
Style Cape
Bedrooms 3
Full Baths 2
Half Baths 1
HOA Y/N true
Year Built 1945
Annual Tax Amount $6,921
Tax Year 2021
Lot Size 7,840 Sqft
Acres 0.18
Property Description
CHARMING (!) and much-loved English Country Cottage Cape in this amazing, highly sought-after close-knit neighborhood of Bradley Woods! One of the largest homes in BW due to a 2-story addition of huge Family rm/Primary Bedroom! Rare HOME OFFICE/ LOFT/ MUDROOM as well. Loft perfect for play/gaming area. MAGICAL YARD AND GARDENS (but easy to maintain).. back and side yards fully fenced. Covered front porch for rainy day play! 8-min. walk to the Shipyard/FERRY and Town Playground! Just completely painted inside and all floors refinished. Handsome sliding barn doors to pantry off kitchen (with Faneuil cabinets). Lower level partially finished..laundry area w/ folding table, playroom (or man cave?) & craft/gift-wrapping room! FOSTER SCHOOL JUST RATED #14 IN THE STATE! Remarkable neighborhood for families: $25/year for Assoc who arrange for events like Santa on fire truck to go door-to-door during Holidays! And kids come from all over town to this SPECIAL neighborhood for Halloween!
Location
State MA
County Plymouth
Zoning res
Direction Lincoln St (3A) to Bradley Woods Drive...#14 on Left.
Rooms
Family Room Ceiling Fan(s), Closet/Cabinets - Custom Built, Flooring - Hardwood, Cable Hookup, Deck - Exterior
Basement Partially Finished, Sump Pump, Concrete
Primary Bedroom Level Second
Dining Room Closet, Closet/Cabinets - Custom Built, Flooring - Hardwood
Kitchen Flooring - Stone/Ceramic Tile, Pantry, Breakfast Bar / Nook, Stainless Steel Appliances, Gas Stove
Interior
Interior Features Closet, Ceiling Fan(s), Closet - Walk-in, Balcony - Interior, Walk-in Storage, Home Office, Mud Room, Loft, Play Room
Heating Baseboard, Natural Gas
Cooling None
Flooring Wood, Tile, Flooring - Hardwood
Fireplaces Number 1
Fireplaces Type Living Room
Appliance Range, Dishwasher, Refrigerator, Gas Water Heater, Tank Water Heaterless, Utility Connections for Gas Range
Laundry Gas Dryer Hookup, Washer Hookup, In Basement
Basement Type Partially Finished, Sump Pump, Concrete
Exterior
Exterior Feature Storage, Professional Landscaping, Sprinkler System, Decorative Lighting, Garden
Fence Fenced/Enclosed, Fenced
Community Features Public Transportation, Shopping, Park, Walk/Jog Trails, Golf, Medical Facility, Laundromat, Conservation Area, House of Worship, Marina, Private School, Public School, T-Station
Utilities Available for Gas Range, Washer Hookup
Waterfront Description Beach Front, Harbor, 1 to 2 Mile To Beach, Beach Ownership(Deeded Rights)
Roof Type Shingle
Total Parking Spaces 4
Garage Yes
Waterfront Description Beach Front, Harbor, 1 to 2 Mile To Beach, Beach Ownership(Deeded Rights)
Building
Lot Description Gentle Sloping
Foundation Concrete Perimeter
Sewer Public Sewer
Water Public
Architectural Style Cape
Schools
Elementary Schools Foster
Middle Schools Hms
High Schools Hhs
Others
Senior Community false
Read Less Info
Want to know what your home might be worth? Contact us for a FREE valuation!

Our team is ready to help you sell your home for the highest possible price ASAP
Bought with Suzanne Troyer • Compass



